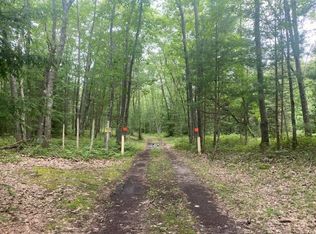This beautiful designer home sits on 90 ft. of sugar sand beach that you can walk for miles!! Featuring...two Master Bedrooms/Mother-in-Law Suite, completely upgraded kitchen with natural maple cupboards,large pantry, tiled back splash,all stainless steel appliances, and maple flooring throughout the kitchen, dining , and living area. Their is a built in wet bar and surround for entertaining, and a fireplace for those chilly nights. The main bath has a beautiful raised jacuzzi tub, and a vessel sink. The master bed/bath has tiled shower with a seat, and walk in closet. The fourth bedroom/ Mother in Law suite has a 3/4 tiled bath,and walk in closet, but can also be used as a media room. This home has custom decks, and balconies, open light and bright floor plan with door walls to take advantage of the breathtaking views and watch the freighters go by. Bonus room above the attached garage this is wired, has cable, and a skylight. This home also includes a 100 x 141 back lot which is a perfect building lot and nicely wooded.
This property is off market, which means it's not currently listed for sale or rent on Zillow. This may be different from what's available on other websites or public sources.

