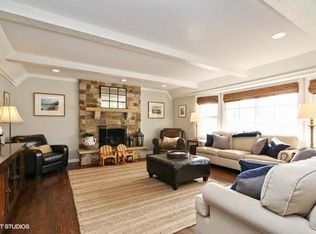This one of a kind Mid-Century inspired home in Sagamore Hills is sure to spark your interest. As you round the circle drive a hand carved custom front door and entry welcomes you. Amazing views from floor to ceiling windows in nearly every room. 2022-08-26
This property is off market, which means it's not currently listed for sale or rent on Zillow. This may be different from what's available on other websites or public sources.
