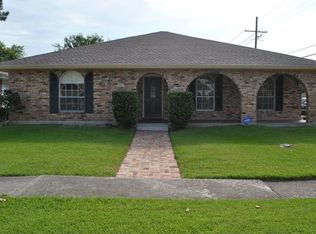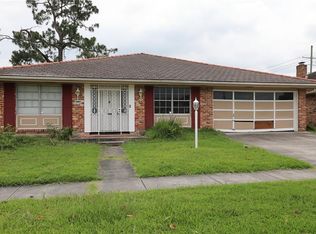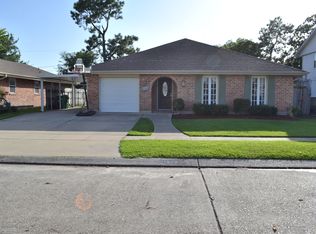Closed
Price Unknown
1900 Abadie Ave, Metairie, LA 70003
4beds
2,001sqft
Single Family Residence
Built in 1969
6,165 Square Feet Lot
$318,500 Zestimate®
$--/sqft
$2,348 Estimated rent
Maximize your home sale
Get more eyes on your listing so you can sell faster and for more.
Home value
$318,500
$283,000 - $357,000
$2,348/mo
Zestimate® history
Loading...
Owner options
Explore your selling options
What's special
Very nice well-maintained home on a corner lot in Airline Park North! This full brick 4 bed/2 bath home is situated in a highly desirable area of Metairie within walking distance to Lafreniere park. Home boasts an incredible floor plan with two living spaces, dining & breakfast area, built in bookcase, & plenty of storage. Secluded yard, circle drive & double carport. Many updates including roof, plumbing, windows, gutters, driveways, fixtures, paint and more! Fridge, washer, & dryer included! Home has never flooded and has low assumable flood insurance of $847. Amazing neighbors & neighborhood! Welcome home!
Zillow last checked: 8 hours ago
Listing updated: July 28, 2025 at 07:56am
Listed by:
Donna Bergeron 504-908-5536,
United Real Estate Partners LLC
Bought with:
Songwei Lyu
Zhanka Realty LLC
Source: GSREIN,MLS#: 2493653
Facts & features
Interior
Bedrooms & bathrooms
- Bedrooms: 4
- Bathrooms: 2
- Full bathrooms: 2
Primary bedroom
- Description: Flooring: Carpet
- Level: Lower
- Dimensions: 14.2x12.1
Bedroom
- Description: Flooring: Carpet
- Level: Lower
- Dimensions: 14.1x11.3
Bedroom
- Description: Flooring: Carpet
- Level: Lower
- Dimensions: 12.9x10.8
Bedroom
- Description: Flooring: Carpet
- Level: Lower
- Dimensions: 13.3x11.4
Breakfast room nook
- Description: Flooring: Laminate,Simulated Wood
- Level: Lower
- Dimensions: 9.2x9
Den
- Description: Flooring: Carpet
- Level: Lower
- Dimensions: 19.8x14.2
Kitchen
- Description: Flooring: Laminate,Simulated Wood
- Level: Lower
- Dimensions: 13.3x9
Laundry
- Level: Lower
- Dimensions: 8x7.9
Living room
- Description: Flooring: Carpet
- Level: Lower
- Dimensions: 22.7x11.3
Heating
- Central
Cooling
- Central Air
Appliances
- Included: Cooktop, Dryer, Oven, Refrigerator, Washer
Features
- Ceiling Fan(s), Pantry
- Has fireplace: No
- Fireplace features: None
Interior area
- Total structure area: 2,400
- Total interior livable area: 2,001 sqft
Property
Parking
- Parking features: Covered, Carport, Three or more Spaces
- Has carport: Yes
Features
- Levels: One
- Stories: 1
- Patio & porch: Covered
- Pool features: None
Lot
- Size: 6,165 sqft
- Dimensions: 60 x 102.75
- Features: City Lot, Rectangular Lot
Details
- Parcel number: 0820029020
- Special conditions: None
Construction
Type & style
- Home type: SingleFamily
- Architectural style: Ranch
- Property subtype: Single Family Residence
Materials
- Brick
- Foundation: Slab
- Roof: Asphalt,Shingle
Condition
- Very Good Condition
- Year built: 1969
Utilities & green energy
- Sewer: Public Sewer
- Water: Public
Community & neighborhood
Security
- Security features: Security System
Location
- Region: Metairie
- Subdivision: Airline Park North
Price history
| Date | Event | Price |
|---|---|---|
| 6/30/2025 | Sold | -- |
Source: | ||
| 6/14/2025 | Pending sale | $319,900$160/sqft |
Source: | ||
| 5/27/2025 | Contingent | $319,900$160/sqft |
Source: | ||
| 5/17/2025 | Price change | $319,900-1.5%$160/sqft |
Source: | ||
| 5/6/2025 | Price change | $324,900-1.5%$162/sqft |
Source: | ||
Public tax history
| Year | Property taxes | Tax assessment |
|---|---|---|
| 2024 | $1,634 -0.3% | $20,470 +2.6% |
| 2023 | $1,639 +2.7% | $19,960 |
| 2022 | $1,596 +7.7% | $19,960 |
Find assessor info on the county website
Neighborhood: Airline Park
Nearby schools
GreatSchools rating
- 6/10Rudolph Matas SchoolGrades: PK-8Distance: 0.8 mi
- 4/10East Jefferson High SchoolGrades: 9-12Distance: 2 mi
- 3/10T.H. Harris Middle SchoolGrades: 6-8Distance: 0.9 mi
Sell for more on Zillow
Get a free Zillow Showcase℠ listing and you could sell for .
$318,500
2% more+ $6,370
With Zillow Showcase(estimated)
$324,870

