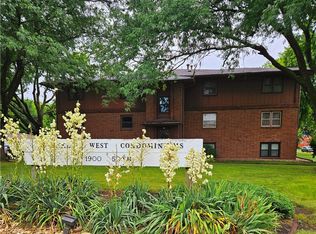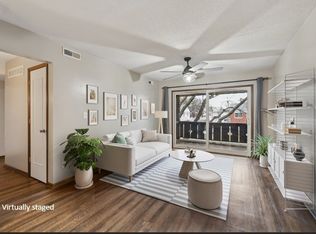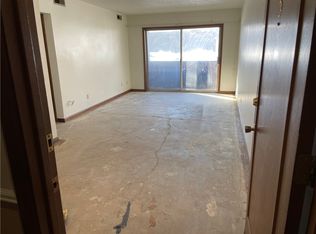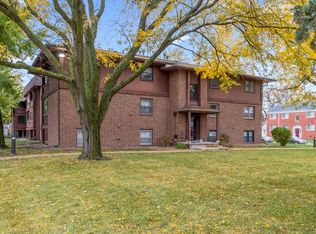Sold for $127,000
$127,000
1900 50th St APT 9, Des Moines, IA 50310
3beds
1,072sqft
Townhouse, Condominium, Multi Family, Apartment
Built in 1971
-- sqft lot
$145,000 Zestimate®
$118/sqft
$1,571 Estimated rent
Home value
$145,000
$138,000 - $152,000
$1,571/mo
Zestimate® history
Loading...
Owner options
Explore your selling options
What's special
Fabulous opportunity w/ this gorgeous 3 bedroom, 2 bath end unit. 1st floor condo, just up a few steps from the entry and foyer. With almost 1,100 square feet, this immaculate and charming home has so much to offer. Highlights include an open and split bedroom ranch floorplan, neutral colors, wood flooring throughout, awesome private 3 season balcony overlooking the mature trees and greenspace. Recent updates include paint, lights, bath mirrors and sunroom flooring. Unit has welcoming foyer w/ large coat closet, spacious living room w/ sliders to the solarium. Good sized dining room that opens to kitchen. Lots of cabinetry in the kitchen, along with stone colored countertop, SS sink and faucet, tiled backsplash and all appliances included. 3 very good sized bedrooms, ceiling fans and spacious closets. Primary suite has double closets and bath. Both bathrooms have been updated, 1 with walk-in shower. This gorgeous condo development has so much history and character. Quiet and secured brick building, set back from the road, well-manicured grounds w/ towering oaks overhead. Across the street is the recently remodeled Franklin Library and a short walk to the Beaverdale Farmer’s Market. Centrally located and on the bus line. Building and garage has newer roof. HOA also includes water and gas! Owner pays electric. HOA dues cover trash, gas, water and building maintenance.
Zillow last checked: 8 hours ago
Listing updated: August 02, 2024 at 02:32pm
Listed by:
Julie Moore 515-279-6700,
RE/MAX Concepts
Bought with:
Beatris Mayorga
RE/MAX Precision
Source: DMMLS,MLS#: 698372 Originating MLS: Des Moines Area Association of REALTORS
Originating MLS: Des Moines Area Association of REALTORS
Facts & features
Interior
Bedrooms & bathrooms
- Bedrooms: 3
- Bathrooms: 2
- Full bathrooms: 1
- 3/4 bathrooms: 1
- Main level bedrooms: 3
Heating
- Gas
Cooling
- Central Air
Appliances
- Included: Dishwasher, Microwave, Refrigerator, Stove
Features
- Dining Area
- Flooring: Carpet
Interior area
- Total structure area: 1,072
- Total interior livable area: 1,072 sqft
Property
Parking
- Total spaces: 1
- Parking features: Detached, Garage, One Car Garage
- Garage spaces: 1
Details
- Parcel number: 10005040500009
- Zoning: R
Construction
Type & style
- Home type: Townhouse
- Property subtype: Townhouse, Condominium, Multi Family, Apartment
- Attached to another structure: Yes
Materials
- Brick
Condition
- Year built: 1971
Utilities & green energy
- Sewer: Public Sewer
- Water: Public
Community & neighborhood
Security
- Security features: Smoke Detector(s)
Location
- Region: Des Moines
HOA & financial
HOA
- Has HOA: Yes
- HOA fee: $321 monthly
- Services included: Maintenance Structure, Snow Removal, Taxes
- Association name: Franklin West Condo
- Second association name: HOA Managed
Other
Other facts
- Listing terms: Cash,Conventional
- Road surface type: Concrete
Price history
| Date | Event | Price |
|---|---|---|
| 10/1/2025 | Listed for sale | $150,000+18.1%$140/sqft |
Source: | ||
| 8/2/2024 | Sold | $127,000-0.4%$118/sqft |
Source: | ||
| 7/8/2024 | Pending sale | $127,500$119/sqft |
Source: | ||
| 7/2/2024 | Price change | $127,500+2.1%$119/sqft |
Source: | ||
| 6/3/2024 | Pending sale | $124,900$117/sqft |
Source: | ||
Public tax history
| Year | Property taxes | Tax assessment |
|---|---|---|
| 2024 | $1,408 -16% | $89,100 |
| 2023 | $1,676 +0.8% | $89,100 +11.4% |
| 2022 | $1,662 -3.6% | $80,000 |
Find assessor info on the county website
Neighborhood: Merle Hay
Nearby schools
GreatSchools rating
- 4/10Hillis Elementary SchoolGrades: K-5Distance: 0.4 mi
- 5/10Merrill Middle SchoolGrades: 6-8Distance: 1.9 mi
- 4/10Roosevelt High SchoolGrades: 9-12Distance: 1.4 mi
Schools provided by the listing agent
- District: Des Moines Independent
Source: DMMLS. This data may not be complete. We recommend contacting the local school district to confirm school assignments for this home.
Get pre-qualified for a loan
At Zillow Home Loans, we can pre-qualify you in as little as 5 minutes with no impact to your credit score.An equal housing lender. NMLS #10287.
Sell for more on Zillow
Get a Zillow Showcase℠ listing at no additional cost and you could sell for .
$145,000
2% more+$2,900
With Zillow Showcase(estimated)$147,900



