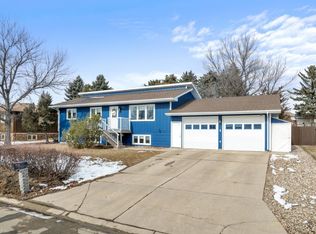Sold on 04/11/25
Price Unknown
1900 13th St NW, Minot, ND 58703
5beds
3baths
3,676sqft
Single Family Residence
Built in 2004
0.36 Acres Lot
$569,900 Zestimate®
$--/sqft
$2,719 Estimated rent
Home value
$569,900
Estimated sales range
Not available
$2,719/mo
Zestimate® history
Loading...
Owner options
Explore your selling options
What's special
This one owner custom built ranch style home has everything you need on the main level. The primary en-suite and bedrooms 2 and 3 as well as a full bathroom. Curb appeal, camper pad, an attached 3 stall garage with epoxied flooring, maintenance free front porch and deck, fenced yard, and a completely remodeled kitchen and living area with 10 + foot ceilings and loads of natural light. Downstairs, you'll find bedrooms 4 and 5, a full bath, the walkout to the paved patio, a wet bar, and plenty of storage. You must see this property in person to appreciate all it has to offer! Call or txt your favorite realtor today.
Zillow last checked: 8 hours ago
Listing updated: April 11, 2025 at 09:52am
Listed by:
Betsy Trudell 701-721-4564,
SIGNAL REALTY
Source: Minot MLS,MLS#: 250073
Facts & features
Interior
Bedrooms & bathrooms
- Bedrooms: 5
- Bathrooms: 3
- Main level bathrooms: 2
- Main level bedrooms: 3
Primary bedroom
- Description: En-suite
- Level: Main
Bedroom 1
- Description: New Carpet
- Level: Main
Bedroom 2
- Description: New Carpet
- Level: Main
Bedroom 3
- Description: New Carpet
- Level: Lower
Bedroom 4
- Description: Huge, New Carpet
- Level: Lower
Dining room
- Description: Off Kitchen
- Level: Main
Family room
- Description: Walk-out / Wet Bar
- Level: Lower
Kitchen
- Description: Quartz / Toe Kick Lighting
- Level: Main
Living room
- Description: 10' Ceilings
- Level: Main
Heating
- Electric, Forced Air, Natural Gas
Cooling
- Central Air
Appliances
- Included: Microwave, Dishwasher, Disposal, Refrigerator, Range/Oven, Washer, Dryer
- Laundry: Main Level
Features
- Flooring: Carpet, Linoleum, Other
- Basement: Daylight,Finished,Full,Walk-Out Access
- Number of fireplaces: 1
- Fireplace features: Electric, Family Room, Lower
Interior area
- Total structure area: 3,676
- Total interior livable area: 3,676 sqft
- Finished area above ground: 1,838
Property
Parking
- Total spaces: 3
- Parking features: RV Access/Parking, Attached, Garage: Floor Drains, Heated, Insulated, Lights, Opener, Sheet Rock, Driveway: Concrete
- Attached garage spaces: 3
- Has uncovered spaces: Yes
Features
- Levels: One
- Stories: 1
- Patio & porch: Deck, Patio, Porch
- Exterior features: Sprinkler
- Has spa: Yes
- Spa features: Private
- Fencing: Fenced
Lot
- Size: 0.36 Acres
Details
- Additional structures: Shed(s)
- Parcel number: MI119410000070
- Zoning: R1
Construction
Type & style
- Home type: SingleFamily
- Property subtype: Single Family Residence
Materials
- Foundation: Concrete Perimeter
- Roof: Asphalt
Condition
- New construction: No
- Year built: 2004
Utilities & green energy
- Sewer: City
- Water: City
Community & neighborhood
Location
- Region: Minot
Price history
| Date | Event | Price |
|---|---|---|
| 4/11/2025 | Sold | -- |
Source: | ||
| 4/8/2025 | Pending sale | $579,000$158/sqft |
Source: | ||
| 1/13/2025 | Contingent | $579,000$158/sqft |
Source: | ||
| 1/8/2025 | Listed for sale | $579,000-1.7%$158/sqft |
Source: | ||
| 11/6/2024 | Listing removed | $589,000-1.8%$160/sqft |
Source: | ||
Public tax history
| Year | Property taxes | Tax assessment |
|---|---|---|
| 2024 | $6,355 +0.2% | $435,000 +7.1% |
| 2023 | $6,342 | $406,000 +6% |
| 2022 | -- | $383,000 +4.4% |
Find assessor info on the county website
Neighborhood: 58703
Nearby schools
GreatSchools rating
- 7/10Longfellow Elementary SchoolGrades: PK-5Distance: 0.8 mi
- 5/10Erik Ramstad Middle SchoolGrades: 6-8Distance: 1.4 mi
- NASouris River Campus Alternative High SchoolGrades: 9-12Distance: 0.6 mi
Schools provided by the listing agent
- District: Minot #1
Source: Minot MLS. This data may not be complete. We recommend contacting the local school district to confirm school assignments for this home.
