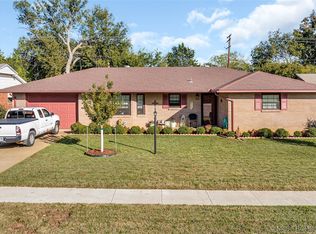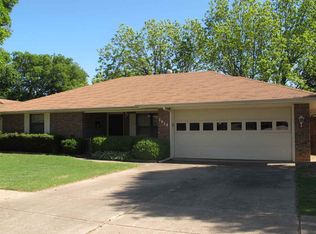Sold for $260,000 on 08/18/25
Street View
Zestimate®
$260,000
1900 10th Ave NW, Ardmore, OK 73401
4beds
3baths
1,777sqft
SingleFamily
Built in 1970
8,712 Square Feet Lot
$260,000 Zestimate®
$146/sqft
$1,811 Estimated rent
Home value
$260,000
Estimated sales range
Not available
$1,811/mo
Zestimate® history
Loading...
Owner options
Explore your selling options
What's special
1900 10th Ave NW, Ardmore, OK 73401 is a single family home that contains 1,777 sq ft and was built in 1970. It contains 4 bedrooms and 3 bathrooms. This home last sold for $260,000 in August 2025.
The Zestimate for this house is $260,000. The Rent Zestimate for this home is $1,811/mo.
Facts & features
Interior
Bedrooms & bathrooms
- Bedrooms: 4
- Bathrooms: 3
Heating
- Other
Cooling
- Other
Features
- Has fireplace: Yes
Interior area
- Total interior livable area: 1,777 sqft
Property
Parking
- Parking features: Garage - Attached
Features
- Exterior features: Stone
Lot
- Size: 8,712 sqft
Details
- Parcel number: 100009261
Construction
Type & style
- Home type: SingleFamily
Materials
- masonry
- Foundation: Concrete
- Roof: Composition
Condition
- Year built: 1970
Community & neighborhood
Location
- Region: Ardmore
Price history
| Date | Event | Price |
|---|---|---|
| 8/18/2025 | Sold | $260,000-1.7%$146/sqft |
Source: Public Record | ||
| 6/25/2025 | Pending sale | $264,500$149/sqft |
Source: | ||
| 6/13/2025 | Listed for sale | $264,500+67.4%$149/sqft |
Source: | ||
| 9/1/2011 | Sold | $158,000$89/sqft |
Source: Public Record | ||
Public tax history
| Year | Property taxes | Tax assessment |
|---|---|---|
| 2024 | $2,117 +6.1% | $21,210 +5% |
| 2023 | $1,996 +8.5% | $20,200 +5% |
| 2022 | $1,839 -0.5% | $19,238 +5% |
Find assessor info on the county website
Neighborhood: 73401
Nearby schools
GreatSchools rating
- 5/10Lincoln Elementary SchoolGrades: 1-5Distance: 1.4 mi
- 3/10Ardmore Middle SchoolGrades: 7-8Distance: 1.9 mi
- 3/10Ardmore High SchoolGrades: 9-12Distance: 1.7 mi

Get pre-qualified for a loan
At Zillow Home Loans, we can pre-qualify you in as little as 5 minutes with no impact to your credit score.An equal housing lender. NMLS #10287.

