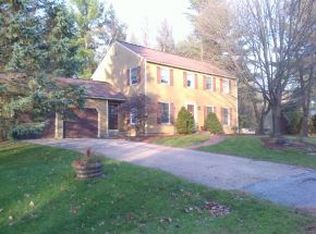Wonderful 5-bedroom home in a sought-after Shelburne neighborhood! This classic, center hall Colonial offers a fantastic floor plan that has been thoughtfully designed. Come inside to find a cozy living room with a fireplace to keep you warm during the cooler months. Continue into the kitchen where youâll find a convenient breakfast nook, solid wood cabinetry, and direct access to the formal dining room for easy entertaining and family meals. Relax by the gas stove in the family room after a long day, or head out to the back deck overlooking your patio and yard space with plenty of room for summertime grilling, gardening and recreation. This well-built home includes a first-floor master suite with attached office space, perfect for working from home or extra space for family and guests. 4 additional bedrooms including a second master suite with 3/4 bathroom, plus an additional full bathroom, can be found on the second level. Other features include hardwood flooring in all of the bedrooms, dining, family, and living room, tons of storage space in the unfinished basement and in the large, pull-down attic space, and a storage shed for all of your outdoor gear. Great location in a tucked away neighborhood off of Route 7, convenient to all that Shelburne has to offer, schools, shopping, dining, and I-89!
This property is off market, which means it's not currently listed for sale or rent on Zillow. This may be different from what's available on other websites or public sources.
