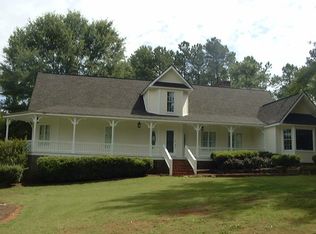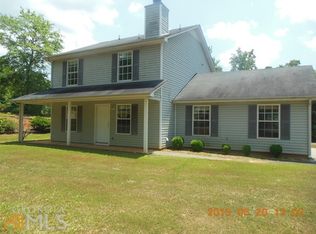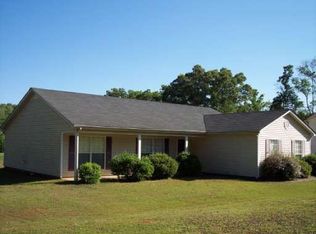This home is a must see! It features 3 bedrooms and 2 baths, an amazing fireplace/wood burning stove in the center of the family room, with a split bedroom plan. The galley style kitchen offers tons of cabinet space and has a bay window to provide an awesome view of the private back yard. There is also a 20x25 out building that will be included with sale, as well as an established garden area and peach and apple trees. This home also is equipped with a stationary back up generator for use during power outages. All of this is nestled on 2.71 acres of beautiful private land. This home is not located in a subdivision. Call to schedule an appointment to see for yourself!
This property is off market, which means it's not currently listed for sale or rent on Zillow. This may be different from what's available on other websites or public sources.


