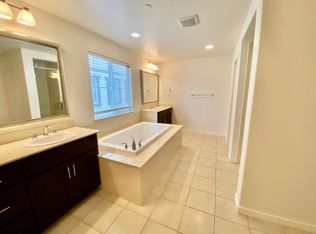Sold for $680,000
$680,000
190 Willowrun Way, Oakley, CA 94561
4beds
2,208sqft
Single Family Residence
Built in 2017
6,969.6 Square Feet Lot
$673,200 Zestimate®
$308/sqft
$3,624 Estimated rent
Home value
$673,200
$606,000 - $747,000
$3,624/mo
Zestimate® history
Loading...
Owner options
Explore your selling options
What's special
Welcome to this spacious home with modern touches throughout. This thoughtfully designed floor plan features a convenient downstairs bedroom and full bath, perfect for guests, multigenerational living, or a private office. Upstairs, you'll find a generous loft that can serve as a second living area, media room, or workspace. The primary suite is a true retreat, offering two walk-in closets, a soaking tub, dual sinks, and a separate shower. Enjoy plenty of space and privacy throughout. Step outside to the expansive landscaped backyard with ample room for a pool! Perfectly situated on a large premium corner lot directly across from a lake with a fountain, walking trail, and nearby park—ideal for outdoor enjoyment and picturesque views!
Zillow last checked: 8 hours ago
Listing updated: September 09, 2025 at 03:04am
Listed by:
Laura Nelson DRE #01394481 925-784-0905,
EXP Realty
Bought with:
Abdullah Ahmadi, DRE #02119330
Rick Fuller Inc.
Source: bridgeMLS/CCAR/Bay East AOR,MLS#: 41103503
Facts & features
Interior
Bedrooms & bathrooms
- Bedrooms: 4
- Bathrooms: 3
- Full bathrooms: 3
Kitchen
- Features: Gas Range/Cooktop, Updated Kitchen
Heating
- Forced Air
Cooling
- Central Air
Appliances
- Included: Gas Range, Tankless Water Heater
- Laundry: Laundry Room, Upper Level
Features
- Updated Kitchen
- Flooring: Carpet, Laminate
- Has fireplace: No
- Fireplace features: None
Interior area
- Total structure area: 2,208
- Total interior livable area: 2,208 sqft
Property
Parking
- Total spaces: 2
- Parking features: Attached
- Garage spaces: 2
Features
- Levels: Two Story
- Stories: 2
- Exterior features: Back Yard, Front Yard
- Pool features: None
- Fencing: Fenced
Lot
- Size: 6,969 sqft
- Features: Court, Premium Lot
Details
- Parcel number: 0375600459
- Special conditions: Standard
Construction
Type & style
- Home type: SingleFamily
- Architectural style: Traditional
- Property subtype: Single Family Residence
Materials
- Stucco
Condition
- Existing
- New construction: No
- Year built: 2017
Utilities & green energy
- Electric: No Solar
Community & neighborhood
Security
- Security features: Carbon Monoxide Detector(s)
Location
- Region: Oakley
Other
Other facts
- Listing terms: 1031 Exchange,Cash,Conventional,FHA,VA Loan
Price history
| Date | Event | Price |
|---|---|---|
| 9/8/2025 | Sold | $680,000-2.7%$308/sqft |
Source: | ||
| 8/14/2025 | Pending sale | $699,000$317/sqft |
Source: | ||
| 8/7/2025 | Price change | $699,000-3.6%$317/sqft |
Source: | ||
| 7/16/2025 | Listed for sale | $725,000+45.6%$328/sqft |
Source: | ||
| 11/3/2017 | Sold | $498,000$226/sqft |
Source: Public Record Report a problem | ||
Public tax history
| Year | Property taxes | Tax assessment |
|---|---|---|
| 2025 | $12,272 +1.6% | $566,521 +2% |
| 2024 | $12,075 +1.6% | $555,413 +2% |
| 2023 | $11,886 +2% | $544,523 +2% |
Find assessor info on the county website
Neighborhood: 94561
Nearby schools
GreatSchools rating
- 6/10Iron House Elementary SchoolGrades: K-5Distance: 0.6 mi
- 3/10Delta Vista Middle SchoolGrades: 6-8Distance: 0.6 mi
- 5/10Freedom High SchoolGrades: 9-12Distance: 2.8 mi
Get a cash offer in 3 minutes
Find out how much your home could sell for in as little as 3 minutes with a no-obligation cash offer.
Estimated market value
$673,200
