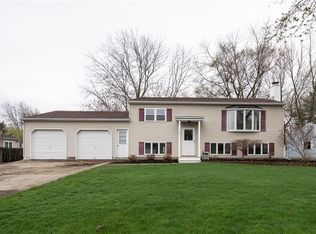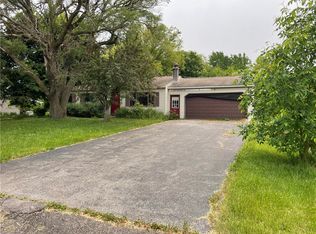Closed
$242,317
190 Wildflower Dr, Rochester, NY 14623
3beds
1,040sqft
Single Family Residence
Built in 1970
0.31 Acres Lot
$269,000 Zestimate®
$233/sqft
$1,964 Estimated rent
Home value
$269,000
$256,000 - $282,000
$1,964/mo
Zestimate® history
Loading...
Owner options
Explore your selling options
What's special
OPEN HOUSE: Sunday 6/11, 1-3PM. Charming Ranch in a prime location in Henrietta. 3 bedrooms. 1 full bathroom. 2 car garage. Bright kitchen has plenty of cabinet storage, and sliding glass doors lead out to a lovely patio. Beautiful large & private yard. Anderson windows. Partially finished lower level with glass block windows. New central air in 2021. Furnace just cleaned and serviced. There are 2 closets in the master bedroom, one could be turned into a half bath. Just minutes off of 390, short drive to RIT, U of R, Wegmans, or any of Henrietta's wonderful amenities. All appliances to be conveyed as-is. Delayed negotiation on Wednesday 6/14 at 3pm, please make offers good until Thursday 6/15 at 3pm. Earliest closing date to be August 1, 2023.
Zillow last checked: 8 hours ago
Listing updated: August 01, 2023 at 12:12pm
Listed by:
Grace Wang 585-698-2028,
Howard Hanna
Bought with:
Kristen Smegelsky, 10401239866
Tru Agent Real Estate
Source: NYSAMLSs,MLS#: R1476245 Originating MLS: Rochester
Originating MLS: Rochester
Facts & features
Interior
Bedrooms & bathrooms
- Bedrooms: 3
- Bathrooms: 1
- Full bathrooms: 1
- Main level bathrooms: 1
- Main level bedrooms: 3
Heating
- Gas, Forced Air
Cooling
- Central Air
Appliances
- Included: Dryer, Dishwasher, Free-Standing Range, Disposal, Gas Water Heater, Microwave, Oven, Refrigerator, Washer
- Laundry: In Basement
Features
- Eat-in Kitchen, Great Room, Sliding Glass Door(s), Bedroom on Main Level, Main Level Primary, Programmable Thermostat
- Flooring: Carpet, Hardwood, Tile, Varies
- Doors: Sliding Doors
- Basement: Partially Finished,Sump Pump
- Has fireplace: No
Interior area
- Total structure area: 1,040
- Total interior livable area: 1,040 sqft
Property
Parking
- Total spaces: 2
- Parking features: Attached, Electricity, Garage, Driveway, Garage Door Opener
- Attached garage spaces: 2
Features
- Levels: One
- Stories: 1
- Patio & porch: Patio
- Exterior features: Blacktop Driveway, Patio
Lot
- Size: 0.31 Acres
- Dimensions: 90 x 151
- Features: Near Public Transit, Residential Lot
Details
- Additional structures: Shed(s), Storage
- Parcel number: 2632001621700002019000
- Special conditions: Standard
Construction
Type & style
- Home type: SingleFamily
- Architectural style: Ranch
- Property subtype: Single Family Residence
Materials
- Vinyl Siding
- Foundation: Block
- Roof: Asphalt
Condition
- Resale
- Year built: 1970
Utilities & green energy
- Electric: Circuit Breakers
- Sewer: Connected
- Water: Connected, Public
- Utilities for property: Sewer Connected, Water Connected
Community & neighborhood
Location
- Region: Rochester
- Subdivision: Wedgewood Park Sec 10-B
Other
Other facts
- Listing terms: Cash,Conventional,FHA,VA Loan
Price history
| Date | Event | Price |
|---|---|---|
| 7/28/2023 | Sold | $242,317+36.2%$233/sqft |
Source: | ||
| 6/16/2023 | Pending sale | $177,900$171/sqft |
Source: | ||
| 6/10/2023 | Listed for sale | $177,900+18.6%$171/sqft |
Source: | ||
| 7/15/2019 | Sold | $150,000+11.2%$144/sqft |
Source: | ||
| 5/8/2019 | Pending sale | $134,900$130/sqft |
Source: Howard Hanna - Chili-Ogden #R1189189 Report a problem | ||
Public tax history
| Year | Property taxes | Tax assessment |
|---|---|---|
| 2024 | -- | $195,000 |
| 2023 | -- | $195,000 +22.6% |
| 2022 | -- | $159,000 +6% |
Find assessor info on the county website
Neighborhood: 14623
Nearby schools
GreatSchools rating
- 6/10David B Crane Elementary SchoolGrades: K-3Distance: 0.4 mi
- 6/10Charles H Roth Middle SchoolGrades: 7-9Distance: 1.9 mi
- 7/10Rush Henrietta Senior High SchoolGrades: 9-12Distance: 1.1 mi
Schools provided by the listing agent
- District: Rush-Henrietta
Source: NYSAMLSs. This data may not be complete. We recommend contacting the local school district to confirm school assignments for this home.

