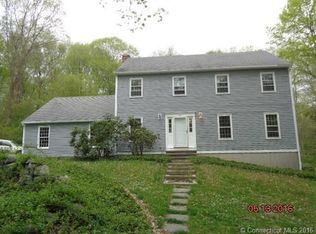Sold for $800,000
$800,000
190 Wildcat Road, Madison, CT 06443
4beds
2,730sqft
Single Family Residence
Built in 1993
1.38 Acres Lot
$886,600 Zestimate®
$293/sqft
$4,400 Estimated rent
Home value
$886,600
$842,000 - $940,000
$4,400/mo
Zestimate® history
Loading...
Owner options
Explore your selling options
What's special
One of a kind, gorgeous custom built Cape style home in prime location in downtown Madison. Located less than 2 miles from the Village of Madison and its beautiful sandy beaches. This quality-built sun-filled home is set on an amazing professionally landscaped lot with a beautiful level rear yard and room for a pool. This 4-bedroom home has a lovely primary bedroom suite on the main level and one other bedroom. 2 additional bedrooms and loft on the 2nd floor share a full bath. A newly renovated custom kitchen with granite countertops, and high-end appliances will WOW you. You’ll enjoy relaxing year-round in the four-season sunroom with its vaulted ceiling and slider out to a private patio. The yard is lovely and professionally landscaped with room for a pool. The lower level has been finished too and is ideal for recreation or play. 2 car garage with extra storage. This gem of a home won’t last.
Zillow last checked: 8 hours ago
Listing updated: July 09, 2024 at 08:19pm
Listed by:
Cathy Lynch & Team,
Cathy Lynch 203-627-2331,
Coldwell Banker Realty 203-245-4700
Bought with:
Rick Weiner, REB.0717625
William Pitt Sotheby's Int'l
Source: Smart MLS,MLS#: 170599552
Facts & features
Interior
Bedrooms & bathrooms
- Bedrooms: 4
- Bathrooms: 3
- Full bathrooms: 2
- 1/2 bathrooms: 1
Primary bedroom
- Features: Walk-In Closet(s), Hardwood Floor
- Level: Main
- Area: 237.07 Square Feet
- Dimensions: 15.1 x 15.7
Bedroom
- Features: Hardwood Floor
- Level: Main
- Area: 192.2 Square Feet
- Dimensions: 12.4 x 15.5
Bedroom
- Features: Wall/Wall Carpet
- Level: Upper
- Area: 307.51 Square Feet
- Dimensions: 16.1 x 19.1
Bedroom
- Features: Wall/Wall Carpet
- Level: Upper
- Area: 100.56 Square Feet
- Dimensions: 12.4 x 8.11
Dining room
- Features: Hardwood Floor
- Level: Main
- Area: 176.73 Square Feet
- Dimensions: 12.9 x 13.7
Family room
- Features: Fireplace, Hardwood Floor
- Level: Main
- Area: 225.09 Square Feet
- Dimensions: 12.3 x 18.3
Kitchen
- Features: Granite Counters, Dining Area, Hardwood Floor
- Level: Main
- Area: 279.18 Square Feet
- Dimensions: 14.1 x 19.8
Living room
- Features: Hardwood Floor
- Level: Main
- Area: 184.5 Square Feet
- Dimensions: 15 x 12.3
Loft
- Features: Wall/Wall Carpet
- Level: Upper
- Area: 250.19 Square Feet
- Dimensions: 19.7 x 12.7
Sun room
- Features: Cathedral Ceiling(s), Sliders
- Level: Main
- Area: 281.61 Square Feet
- Dimensions: 18.9 x 14.9
Heating
- Hot Water, Oil
Cooling
- Central Air
Appliances
- Included: Oven/Range, Microwave, Refrigerator, Dishwasher, Washer, Dryer, Water Heater
Features
- Basement: Full,Partially Finished,Storage Space
- Number of fireplaces: 1
Interior area
- Total structure area: 2,730
- Total interior livable area: 2,730 sqft
- Finished area above ground: 2,730
Property
Parking
- Total spaces: 2
- Parking features: Attached, Driveway, Paved, Private
- Attached garage spaces: 2
- Has uncovered spaces: Yes
Features
- Patio & porch: Patio
- Exterior features: Rain Gutters
- Waterfront features: Access
Lot
- Size: 1.38 Acres
- Features: Dry, Cleared, Landscaped
Details
- Parcel number: 1157737
- Zoning: RU-2
Construction
Type & style
- Home type: SingleFamily
- Architectural style: Cape Cod,Contemporary
- Property subtype: Single Family Residence
Materials
- Vinyl Siding
- Foundation: Concrete Perimeter
- Roof: Asphalt
Condition
- New construction: No
- Year built: 1993
Utilities & green energy
- Sewer: Septic Tank
- Water: Well
- Utilities for property: Cable Available
Community & neighborhood
Community
- Community features: Health Club, Lake, Park, Playground, Shopping/Mall, Tennis Court(s)
Location
- Region: Madison
Price history
| Date | Event | Price |
|---|---|---|
| 11/20/2023 | Sold | $800,000-3%$293/sqft |
Source: | ||
| 11/17/2023 | Pending sale | $825,000$302/sqft |
Source: | ||
| 10/6/2023 | Listed for sale | $825,000$302/sqft |
Source: | ||
Public tax history
| Year | Property taxes | Tax assessment |
|---|---|---|
| 2025 | $8,905 +2% | $397,000 +0.1% |
| 2024 | $8,730 +3.9% | $396,800 +41.5% |
| 2023 | $8,404 +1.9% | $280,400 |
Find assessor info on the county website
Neighborhood: 06443
Nearby schools
GreatSchools rating
- 10/10J. Milton Jeffrey Elementary SchoolGrades: K-3Distance: 1.4 mi
- 9/10Walter C. Polson Upper Middle SchoolGrades: 6-8Distance: 1.6 mi
- 10/10Daniel Hand High SchoolGrades: 9-12Distance: 1.7 mi
Schools provided by the listing agent
- High: Daniel Hand
Source: Smart MLS. This data may not be complete. We recommend contacting the local school district to confirm school assignments for this home.
Get pre-qualified for a loan
At Zillow Home Loans, we can pre-qualify you in as little as 5 minutes with no impact to your credit score.An equal housing lender. NMLS #10287.
Sell with ease on Zillow
Get a Zillow Showcase℠ listing at no additional cost and you could sell for —faster.
$886,600
2% more+$17,732
With Zillow Showcase(estimated)$904,332
