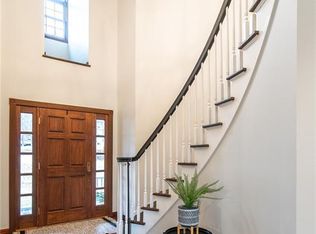Looking for the perfect turn key home? Look no further than this completely remodeled cape with a full dormer off of the back of the second floor providing actual usable space! The house was torn down to the studs starting in 2014 and completed in 2015. Everything is new from sheetrock, insulation, electric, windows, roof, siding, heating, central a/c, and paved driveway. Complete with the best finishes such as a tankless on demand propane water heater, gas stove, gas dryer, granite counters, stainless appliances, real hardwood floors, built in dining bench w/ storage, central vac, wired alarm system, and granite walk way. This was not done to be a flip. First floor living capability with a full bath and bedroom. Upstairs boasts a master bedroom and huge master bath with walkin shower and walkin closet that houses the laundry for convenience. At the top of the stairs is a large landing perfect for sitting area or small home office. New septic system in Dec 2019. Full dry basement for storage and a large shed in the back for all of your larger toys and lawn equipment.
This property is off market, which means it's not currently listed for sale or rent on Zillow. This may be different from what's available on other websites or public sources.

