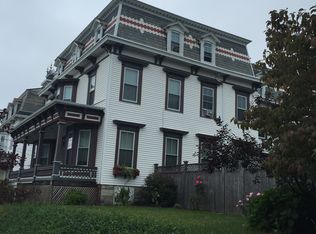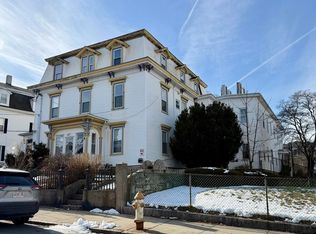Stroll up a charming brick pathway to your c. 1870 Carriage House, featuring antique style with a 2000 sq ft modern interior and low-maintenance perennial gardens! First floor: open floor plan from kitchen to dining room to living room, two bedrooms with large closets, full bath, laundry room. Second floor: master bedroom suite with walk-in closet and full bath. 2016 replacement windows; 2012 exterior doors; 2015 lifetime warranty PVC roof; 2010 pellet stove; 2011 oil boiler with on-demand hot water; 2004 oil tank; 2004 greenhouse shed. Off-street parking for two cars.
This property is off market, which means it's not currently listed for sale or rent on Zillow. This may be different from what's available on other websites or public sources.

