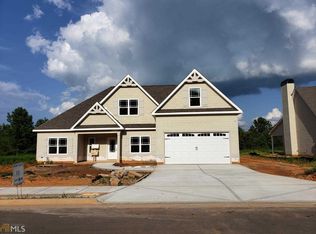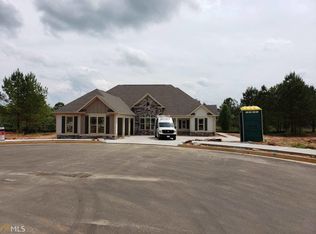Dustin Shaw Quality Homes featuring popular craftsman style Grovetown Plan - Three Car Side Entry Featuring hardwood floors through foyer, kitchen dining and great room. DSH signature windows, high ceilings, extensive molding, master plus additional BR on main. Master features trey ceilings, soaking tub, separate shower, double vanities extra large his and her closets. Upstairs 2 additional bedrooms full bath with double vanities and bonus room with endless possibilitiesAsk about our new closing cost incentives with builder approved lenders! 2019-09-15
This property is off market, which means it's not currently listed for sale or rent on Zillow. This may be different from what's available on other websites or public sources.

