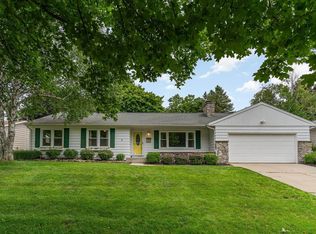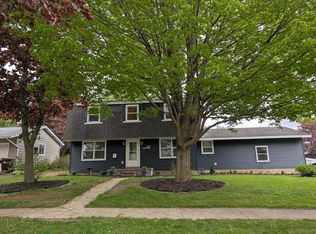Sold for $259,900 on 08/22/25
$259,900
190 Westview Dr, Alma, MI 48801
4beds
1,875sqft
Single Family Residence
Built in 1966
0.3 Acres Lot
$261,900 Zestimate®
$139/sqft
$1,747 Estimated rent
Home value
$261,900
Estimated sales range
Not available
$1,747/mo
Zestimate® history
Loading...
Owner options
Explore your selling options
What's special
Welcome to 190 Westview Drive. Located in a desirable neighborhood close to Alma College and Pine River Country Club is this updated home. As you walk in the front door, you'll be greeted by a large living room and fireplace. The dining room and kitchen are just off the living room. The kitchen has many updates, including tile flooring, appliances, and Quartz countertops. A Sliding door gets you from the dining area out to the spacious back deck. A fenced-in yard is a huge plus out back. Back inside, you'll find 3 bedrooms and one of the full baths up and the remaining bedroom and the other full bath down, along with a large family room. There are refinished hardwood floors in the living room, dining room, and 3 of the bedrooms, with updated luxury vinyl flooring in the rest of the home as well. This home has so much to offer and is walking distance to the college, the Pine River, and the Fred Meijer Heartland Trail. Come visit 190 Westview, you may just buy it...
Zillow last checked: 8 hours ago
Listing updated: August 22, 2025 at 07:49am
Listed by:
Adam Vibber 989-560-3069,
CENTURY 21 LEE-MAC REALTY 989-463-6085
Bought with:
Sue Welling, 6501286671
43 NORTH REALTY
Source: NGLRMLS,MLS#: 1936078
Facts & features
Interior
Bedrooms & bathrooms
- Bedrooms: 4
- Bathrooms: 2
- Full bathrooms: 2
Primary bedroom
- Level: Upper
- Area: 156.2
- Dimensions: 11 x 14.2
Bedroom 2
- Level: Upper
- Area: 121
- Dimensions: 11 x 11
Bedroom 3
- Level: Upper
- Area: 99
- Dimensions: 9 x 11
Bedroom 4
- Level: Lower
- Area: 154
- Dimensions: 11 x 14
Primary bathroom
- Features: None
Dining room
- Level: Main
- Area: 132
- Dimensions: 11 x 12
Family room
- Level: Lower
- Area: 228
- Dimensions: 12 x 19
Kitchen
- Level: Main
- Area: 121
- Dimensions: 11 x 11
Living room
- Level: Main
- Area: 252
- Dimensions: 12 x 21
Heating
- Hot Water, Baseboard, Natural Gas, Fireplace(s)
Appliances
- Included: Refrigerator, Oven/Range, Dishwasher, Washer
- Laundry: None
Features
- Drywall, High Speed Internet, DSL
- Flooring: Wood, Tile, Vinyl
- Has fireplace: Yes
Interior area
- Total structure area: 1,875
- Total interior livable area: 1,875 sqft
- Finished area above ground: 1,875
- Finished area below ground: 0
Property
Parking
- Total spaces: 2
- Parking features: Attached, Concrete
- Attached garage spaces: 2
Accessibility
- Accessibility features: None
Features
- Levels: Three Or More
- Patio & porch: Deck
- Fencing: Fenced
- Waterfront features: None
Lot
- Size: 0.30 Acres
- Dimensions: 80 x 161
- Features: Sloped, Subdivided
Details
- Additional structures: Shed(s)
- Parcel number: 5104205300
- Zoning description: Residential
Construction
Type & style
- Home type: SingleFamily
- Property subtype: Single Family Residence
Materials
- Frame, Vinyl Siding
- Foundation: Block
- Roof: Asphalt
Condition
- New construction: No
- Year built: 1966
- Major remodel year: 2022
Utilities & green energy
- Sewer: Public Sewer
- Water: Public
Community & neighborhood
Community
- Community features: None
Location
- Region: Alma
- Subdivision: ROLLING ACRES
HOA & financial
HOA
- Services included: None
Other
Other facts
- Listing agreement: Exclusive Right Sell
- Listing terms: Conventional,Cash,FHA,MSHDA,USDA Loan,VA Loan
- Ownership type: Private Owner
- Road surface type: Asphalt
Price history
| Date | Event | Price |
|---|---|---|
| 8/22/2025 | Sold | $259,900$139/sqft |
Source: | ||
| 7/8/2025 | Listed for sale | $259,900+25%$139/sqft |
Source: | ||
| 11/16/2021 | Sold | $208,000+4.1%$111/sqft |
Source: Public Record | ||
| 11/1/2021 | Pending sale | $199,900$107/sqft |
Source: | ||
| 10/9/2021 | Contingent | $199,900$107/sqft |
Source: | ||
Public tax history
| Year | Property taxes | Tax assessment |
|---|---|---|
| 2025 | $3,335 +6.3% | $90,100 +13.6% |
| 2024 | $3,136 | $79,300 +5.3% |
| 2023 | -- | $75,300 +18.2% |
Find assessor info on the county website
Neighborhood: 48801
Nearby schools
GreatSchools rating
- NALuce Road Elementary SchoolGrades: PK-1Distance: 0.9 mi
- 5/10Donald L. Pavlik Middle SchoolGrades: 6-8Distance: 1.7 mi
- 6/10Alma Senior High SchoolGrades: 9-12Distance: 1.5 mi
Schools provided by the listing agent
- District: Alma Public Schools
Source: NGLRMLS. This data may not be complete. We recommend contacting the local school district to confirm school assignments for this home.

Get pre-qualified for a loan
At Zillow Home Loans, we can pre-qualify you in as little as 5 minutes with no impact to your credit score.An equal housing lender. NMLS #10287.
Sell for more on Zillow
Get a free Zillow Showcase℠ listing and you could sell for .
$261,900
2% more+ $5,238
With Zillow Showcase(estimated)
$267,138
