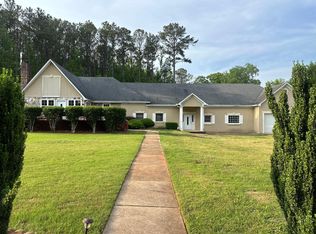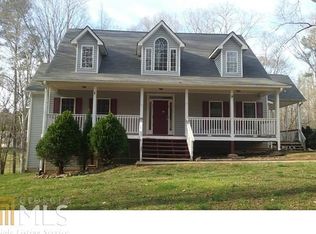Closed
$637,000
190 Ward Rd, Ellenwood, GA 30294
5beds
4,517sqft
Single Family Residence
Built in 1989
5.4 Acres Lot
$630,000 Zestimate®
$141/sqft
$2,894 Estimated rent
Home value
$630,000
$567,000 - $706,000
$2,894/mo
Zestimate® history
Loading...
Owner options
Explore your selling options
What's special
Ever dreamt of sipping coffee on your wraparound porch after feeding your chickens and collecting fresh eggs? This 5+ acre homestead-ready property is your escape plan. Modern farmhouse charm meets ag-zoned land perfect for gardening, goats, or simply space to breathe. Bonus? A rentable in-law suite and garage apartment potential. This property is more than just a home-it's a lifestyle. With agricultural zoning, you're free to cultivate crops, keep animals, or create your own mini homestead. The main home features 4 spacious bedrooms and 2.5 baths with 2 car garage, an in-law suite, and a detached 3 car garage with possible studio/office/apartment. From the warm tones of hardwood floors to the cozy stone fireplace in the living room, this home exudes comfort and classic charm. The expansive kitchen is a cook's dream with rich wood cabinetry, sleek quartz countertops, and modern stainless-steel appliances. Just off the kitchen, the screened-in porch and open deck offer the perfect spots for morning coffee or evening relaxation while enjoying peaceful wooded views. The primary suite is beautifully appointed with a spa-like bathroom showcasing a freestanding tub, glass-enclosed shower, and dual vanities. The additional bedrooms are generously sized, and a second full bath is bright and modern with classic touches. Enjoy even more space with an upstairs den and a large upstairs recreation or family room, ideal for a home theater, game nights, or additional lounge space. The home also includes a 1-bedroom, 1-bath in-law suite-perfect for guests, extended family, or income as an Airbnb rental. A rare find, the property also includes a detached 3-car garage, complete with its own half bath and a wired and plumbed second floor ready to be transformed into a private apartment, home office, or creative studio. Outdoor lovers will appreciate the wide open spaces, mature trees, and expansive lawn-ideal for gardening, small-scale farming, or simply enjoying nature in a private, park-like setting. Abundance continues, the property has a 1.25 acre cutout along Ward Rd, leaving you the ability to sell off a lot in the future (The 1.25 acre cutout is part of the 5.4 acre total). 30 year shingles on roof, newer windows, siding, hvac, water heater and more. You can have it all-just a short drive from Atlanta, but it will feel a world away!
Zillow last checked: 8 hours ago
Listing updated: June 12, 2025 at 06:17am
Listed by:
Leslie Erickson 404-642-2227,
BHHS Georgia Properties
Bought with:
Tan Taylor, 370803
Indigo Road Realty
Source: GAMLS,MLS#: 10507309
Facts & features
Interior
Bedrooms & bathrooms
- Bedrooms: 5
- Bathrooms: 4
- Full bathrooms: 3
- 1/2 bathrooms: 1
- Main level bathrooms: 1
- Main level bedrooms: 1
Kitchen
- Features: Breakfast Room, Pantry
Heating
- Central, Heat Pump
Cooling
- Central Air, Attic Fan, Ceiling Fan(s), Heat Pump, Whole House Fan
Appliances
- Included: Dishwasher, Dryer, Electric Water Heater, Microwave, Refrigerator, Washer, Ice Maker, Cooktop, Oven, Oven/Range (Combo), Stainless Steel Appliance(s)
- Laundry: Other
Features
- Central Vacuum, Double Vanity, Walk-In Closet(s), Rear Stairs, Tile Bath
- Flooring: Carpet, Hardwood
- Windows: Double Pane Windows
- Basement: Crawl Space,Daylight,Finished,Interior Entry,Exterior Entry
- Number of fireplaces: 1
- Fireplace features: Gas Log, Living Room
- Common walls with other units/homes: No Common Walls
Interior area
- Total structure area: 4,517
- Total interior livable area: 4,517 sqft
- Finished area above ground: 3,812
- Finished area below ground: 705
Property
Parking
- Total spaces: 9
- Parking features: Garage Door Opener, Attached, Kitchen Level, Garage
- Has attached garage: Yes
Features
- Levels: Two
- Stories: 2
- Patio & porch: Deck, Screened
- Exterior features: Other
Lot
- Size: 5.40 Acres
- Features: Level, Private
Details
- Additional structures: Garage(s), Outbuilding
- Parcel number: 06303003000
Construction
Type & style
- Home type: SingleFamily
- Architectural style: Traditional
- Property subtype: Single Family Residence
Materials
- Brick
- Foundation: Slab
- Roof: Composition
Condition
- Updated/Remodeled
- New construction: No
- Year built: 1989
Utilities & green energy
- Electric: 220 Volts
- Sewer: Septic Tank
- Water: Public
- Utilities for property: Cable Available, Electricity Available, Phone Available, Water Available
Green energy
- Energy efficient items: Appliances, Thermostat, Windows, Insulation
Community & neighborhood
Security
- Security features: Carbon Monoxide Detector(s), Smoke Detector(s)
Community
- Community features: Park
Location
- Region: Ellenwood
- Subdivision: None
HOA & financial
HOA
- Has HOA: No
- Services included: None
Other
Other facts
- Listing agreement: Exclusive Right To Sell
- Listing terms: Cash,Conventional,FHA,Other,VA Loan
Price history
| Date | Event | Price |
|---|---|---|
| 6/10/2025 | Sold | $637,000+1.9%$141/sqft |
Source: | ||
| 5/17/2025 | Pending sale | $625,000$138/sqft |
Source: | ||
| 5/7/2025 | Listed for sale | $625,000$138/sqft |
Source: | ||
| 5/4/2025 | Pending sale | $625,000$138/sqft |
Source: | ||
| 4/24/2025 | Listed for sale | $625,000+147%$138/sqft |
Source: | ||
Public tax history
| Year | Property taxes | Tax assessment |
|---|---|---|
| 2024 | $1,585 -62.6% | $171,000 +15.8% |
| 2023 | $4,242 -3.1% | $147,640 +12.5% |
| 2022 | $4,378 +15.4% | $131,200 +22.2% |
Find assessor info on the county website
Neighborhood: 30294
Nearby schools
GreatSchools rating
- 5/10Austin Road Elementary SchoolGrades: PK-5Distance: 1.5 mi
- 5/10Austin Road Middle SchoolGrades: 6-8Distance: 1.3 mi
- 4/10Woodland High SchoolGrades: 9-12Distance: 5 mi
Schools provided by the listing agent
- Elementary: Austin Road
- Middle: Austin Road
- High: Woodland
Source: GAMLS. This data may not be complete. We recommend contacting the local school district to confirm school assignments for this home.
Get a cash offer in 3 minutes
Find out how much your home could sell for in as little as 3 minutes with a no-obligation cash offer.
Estimated market value$630,000
Get a cash offer in 3 minutes
Find out how much your home could sell for in as little as 3 minutes with a no-obligation cash offer.
Estimated market value
$630,000

