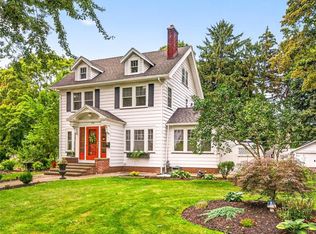Closed
$270,190
190 Walzford Rd, Rochester, NY 14622
4beds
1,709sqft
Single Family Residence
Built in 1942
0.34 Acres Lot
$290,200 Zestimate®
$158/sqft
$2,483 Estimated rent
Home value
$290,200
$276,000 - $305,000
$2,483/mo
Zestimate® history
Loading...
Owner options
Explore your selling options
What's special
Nestled on a serene neighborhood street, this charming two-story home boasts 1709 square feet of comfortable living space. The home features 4bdrms. 1.5 baths. With gleaming hardwood floors throughout, every step exudes warmth and elegance. The kitchen, bath, and floors have been tastefully updated, blending modern convenience with classic appeal. Entertain effortlessly in the s kitchen, where sleek countertops and stainless-steel appliances meet ample cabinet space. Upstairs, cozy bedrooms offer restful sanctuaries, while downstairs, a versatile layout invites relaxation or lively gatherings. Enjoy extra space in the lower level of this home. Outside, the extra-large yard beckons with endless possibilities for outdoor enjoyment. This meticulously maintained home presents an ideal canvas for creating lasting memories in a desirable neighborhood setting. Showings begin Sat Feb 17th 9am and offers will be accepted on Feb 19th by 5pm
Zillow last checked: 8 hours ago
Listing updated: April 06, 2024 at 11:52am
Listed by:
Louis J. Alaimo louisalaimo@howardhanna.com,
Howard Hanna
Bought with:
Jeremy S Zielinski, 10491213023
JZ Home Management
Source: NYSAMLSs,MLS#: R1521399 Originating MLS: Rochester
Originating MLS: Rochester
Facts & features
Interior
Bedrooms & bathrooms
- Bedrooms: 4
- Bathrooms: 2
- Full bathrooms: 1
- 1/2 bathrooms: 1
- Main level bathrooms: 1
Heating
- Gas, Forced Air
Appliances
- Included: Free-Standing Range, Gas Water Heater, Microwave, Oven, Refrigerator
- Laundry: In Basement
Features
- Cedar Closet(s), Den, Separate/Formal Dining Room, Entrance Foyer, Home Office, Country Kitchen, Kitchen/Family Room Combo, Living/Dining Room, Programmable Thermostat
- Flooring: Hardwood, Tile, Varies
- Basement: Full,Partially Finished
- Number of fireplaces: 1
Interior area
- Total structure area: 1,709
- Total interior livable area: 1,709 sqft
Property
Parking
- Total spaces: 1
- Parking features: Attached, Garage
- Attached garage spaces: 1
Features
- Levels: Two
- Stories: 2
- Exterior features: Blacktop Driveway
Lot
- Size: 0.34 Acres
- Dimensions: 90 x 164
- Features: Near Public Transit, Residential Lot
Details
- Parcel number: 2634000771500001050000
- Special conditions: Standard
Construction
Type & style
- Home type: SingleFamily
- Architectural style: Colonial,Two Story
- Property subtype: Single Family Residence
Materials
- Cedar, Copper Plumbing
- Foundation: Block
- Roof: Asphalt,Shingle
Condition
- Resale
- Year built: 1942
Utilities & green energy
- Electric: Circuit Breakers
- Sewer: Connected
- Water: Connected, Public
- Utilities for property: Sewer Connected, Water Connected
Community & neighborhood
Location
- Region: Rochester
- Subdivision: Wakefield Sec I
Other
Other facts
- Listing terms: Cash,Conventional,FHA,VA Loan
Price history
| Date | Event | Price |
|---|---|---|
| 3/29/2024 | Sold | $270,190+35.2%$158/sqft |
Source: | ||
| 2/20/2024 | Pending sale | $199,900$117/sqft |
Source: | ||
| 2/14/2024 | Listed for sale | $199,900+59.9%$117/sqft |
Source: | ||
| 12/28/2018 | Sold | $125,000-3.8%$73/sqft |
Source: | ||
| 11/30/2018 | Pending sale | $129,900$76/sqft |
Source: Howard Hanna - Brighton #R1159624 Report a problem | ||
Public tax history
| Year | Property taxes | Tax assessment |
|---|---|---|
| 2024 | -- | $155,000 |
| 2023 | -- | $155,000 +31% |
| 2022 | -- | $118,300 |
Find assessor info on the county website
Neighborhood: 14622
Nearby schools
GreatSchools rating
- NAIvan L Green Primary SchoolGrades: PK-2Distance: 0.7 mi
- 3/10East Irondequoit Middle SchoolGrades: 6-8Distance: 1.4 mi
- 6/10Eastridge Senior High SchoolGrades: 9-12Distance: 0.4 mi
Schools provided by the listing agent
- District: East Irondequoit
Source: NYSAMLSs. This data may not be complete. We recommend contacting the local school district to confirm school assignments for this home.
