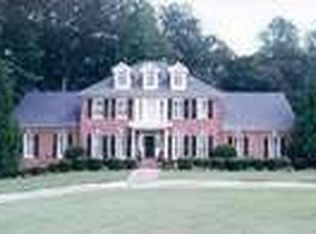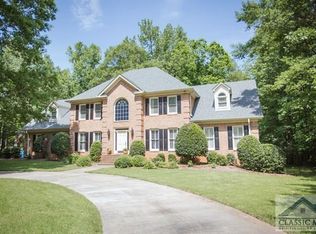Tucked away in a heavenly haven of trees and songbirds, yet mere moments away from absolutely everything. Traditional has never looked so good! Two story foyer. Ample formal living room and dining room. The family room features a fireplace and built-ins while the sunroom beckons you with an abundance of light. High ceilings and hardwood floors! Sunny breakfast room. Big, open kitchen with plenty of counter space and a walk-in pantry!. Also on the main - a laundry room with half bath, a large bedroom, full bath, and office. Upstairs- master suite with trey ceiling, separate shower, whirlpool bath, dual vanity and sitting room. 3 add'l bedrooms & bath. Conveniently located moments from the loop, Normaltown, downtown Athens, and UGA.
This property is off market, which means it's not currently listed for sale or rent on Zillow. This may be different from what's available on other websites or public sources.

