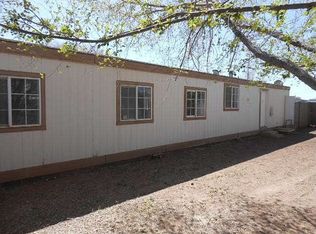Great value for the price! Really cute home - split bedrooms - seems larger than its square feet. New carpet. Updated paint, fixtures. 3rd bedroom has freshly chalkboard paint wall. Walk in closets in all rooms. Evap unit works great and is rated for a larger home. Roof about 5 years old. Large (11 x 20) workshop/shed with barn loft and extended 14 ft roll up door in back of home.
This property is off market, which means it's not currently listed for sale or rent on Zillow. This may be different from what's available on other websites or public sources.
