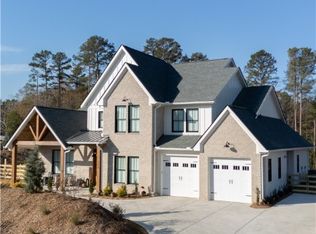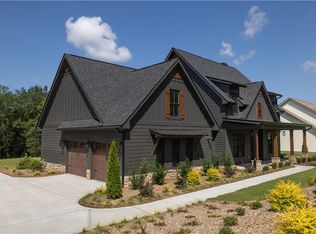Sold for $650,000 on 07/23/24
$650,000
190 W Old Pendleton Rd, Central, SC 29630
4beds
3,092sqft
Farm, Single Family Residence
Built in ----
-- sqft lot
$673,200 Zestimate®
$210/sqft
$2,733 Estimated rent
Home value
$673,200
$572,000 - $794,000
$2,733/mo
Zestimate® history
Loading...
Owner options
Explore your selling options
What's special
You’ll fall in love with the Fernow floor plan the moment you step through the door! The handsome double-door entry leads to a formal dining room with a vaulted ceiling, oversized statement window, & walk-through butler’s pantry. The living room is open to the gourmet kitchen & adjoining breakfast nook & showcases 2 levels of windows, a striking gas fireplace with shiplap surround, & an abundance of natural light pouring in through the many windows. The owners' suite is on the main level with more windows, a trey ceiling with stain-wrapped beams, a soaking tub & tile shower, & a great walk-in, pass-through style closet to the dual-access laundry room. The upper level hosts 3 additional bedrooms, 2 baths, a loft area, & excellent closet/storage space. The property sits on over an acre & holds 3,628 square feet (under roof) of superior construction. High-class detailed work is showcased throughout the Fernow, emphasized by the brick water-table surround, board & batten fiber cement plank, shed-off metal roof accents, tongue & groove porch ceilings, & completed with thoughtfully chosen interior components.
Zillow last checked: 8 hours ago
Listing updated: October 03, 2024 at 01:58pm
Listed by:
Jessica Summey Williams 864-360-1205,
Focus Realty, LLC
Bought with:
Lance Easton, 88668
Western Upstate Keller William
Source: WUMLS,MLS#: 20271462 Originating MLS: Western Upstate Association of Realtors
Originating MLS: Western Upstate Association of Realtors
Facts & features
Interior
Bedrooms & bathrooms
- Bedrooms: 4
- Bathrooms: 4
- Full bathrooms: 3
- 1/2 bathrooms: 1
- Main level bathrooms: 1
- Main level bedrooms: 1
Primary bedroom
- Level: Main
- Dimensions: 15.5x15
Bedroom 2
- Level: Upper
- Dimensions: 13x11
Bedroom 3
- Level: Upper
- Dimensions: 13x11
Bedroom 4
- Level: Upper
- Dimensions: 13x11.5
Primary bathroom
- Level: Main
- Dimensions: 12x11
Breakfast room nook
- Level: Main
- Dimensions: 12.5x10
Dining room
- Level: Main
- Dimensions: 13.5x13.5
Garage
- Level: Main
- Dimensions: 24x24
Great room
- Level: Main
- Dimensions: 17x17
Kitchen
- Level: Main
- Dimensions: 20x12.5
Laundry
- Level: Main
- Dimensions: 12x6
Other
- Features: Other
- Level: Main
- Dimensions: Butler's Pantry
Other
- Level: Upper
- Dimensions: Loft 15x10.5
Heating
- Central, Electric
Cooling
- Central Air, Electric, Forced Air
Appliances
- Included: Dishwasher, Disposal, Gas Range, Tankless Water Heater
- Laundry: Washer Hookup, Electric Dryer Hookup
Features
- Ceiling Fan(s), Central Vacuum, Dual Sinks, Fireplace, Garden Tub/Roman Tub, Jack and Jill Bath, Bath in Primary Bedroom, Main Level Primary, Other, See Remarks, Smooth Ceilings, Shower Only, Walk-In Closet(s), Walk-In Shower, Loft
- Flooring: Carpet, Ceramic Tile, Hardwood
- Basement: None
- Has fireplace: Yes
- Fireplace features: Gas, Gas Log, Option
Interior area
- Total structure area: 3,027
- Total interior livable area: 3,092 sqft
- Finished area above ground: 3,092
- Finished area below ground: 0
Property
Parking
- Total spaces: 2
- Parking features: Attached, Garage, Driveway, Garage Door Opener
- Attached garage spaces: 2
Accessibility
- Accessibility features: Low Threshold Shower
Features
- Levels: Two
- Stories: 2
- Patio & porch: Patio
- Exterior features: Patio
Lot
- Features: Level, Outside City Limits, Subdivision, Trees
Details
- Parcel number: 406520803078
Construction
Type & style
- Home type: SingleFamily
- Architectural style: Craftsman,Farmhouse
- Property subtype: Farm, Single Family Residence
Materials
- Brick, Cement Siding
- Foundation: Slab
- Roof: Architectural,Shingle
Condition
- Under Construction
Details
- Builder name: Focus Construction
Utilities & green energy
- Sewer: Septic Tank
- Water: Public
- Utilities for property: Electricity Available, Natural Gas Available, Septic Available, Water Available, Underground Utilities
Community & neighborhood
Security
- Security features: Smoke Detector(s)
Location
- Region: Central
- Subdivision: The Oaks At Triple Creek Farm
HOA & financial
HOA
- Has HOA: Yes
- HOA fee: $240 annually
- Services included: None
Other
Other facts
- Listing agreement: Exclusive Right To Sell
Price history
| Date | Event | Price |
|---|---|---|
| 7/23/2024 | Sold | $650,000+0.8%$210/sqft |
Source: | ||
| 2/21/2024 | Listed for sale | $645,000-7%$209/sqft |
Source: | ||
| 4/5/2023 | Listing removed | -- |
Source: | ||
| 9/19/2022 | Listed for sale | $693,575+824.8%$224/sqft |
Source: | ||
| 7/7/2022 | Sold | $75,000-25%$24/sqft |
Source: Public Record Report a problem | ||
Public tax history
| Year | Property taxes | Tax assessment |
|---|---|---|
| 2024 | -- | $4,640 |
| 2023 | -- | $4,640 |
| 2022 | $1,119 +9.9% | $4,640 |
Find assessor info on the county website
Neighborhood: 29630
Nearby schools
GreatSchools rating
- 9/10Central Academy of the ArtsGrades: PK-5Distance: 2.3 mi
- 7/10R. C. Edwards Middle SchoolGrades: 6-8Distance: 3.3 mi
- 9/10D. W. Daniel High SchoolGrades: 9-12Distance: 4.4 mi
Schools provided by the listing agent
- Elementary: Central Elem
- Middle: R.C. Edwards Middle
- High: D.W. Daniel High
Source: WUMLS. This data may not be complete. We recommend contacting the local school district to confirm school assignments for this home.

Get pre-qualified for a loan
At Zillow Home Loans, we can pre-qualify you in as little as 5 minutes with no impact to your credit score.An equal housing lender. NMLS #10287.
Sell for more on Zillow
Get a free Zillow Showcase℠ listing and you could sell for .
$673,200
2% more+ $13,464
With Zillow Showcase(estimated)
$686,664
