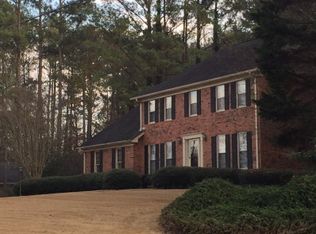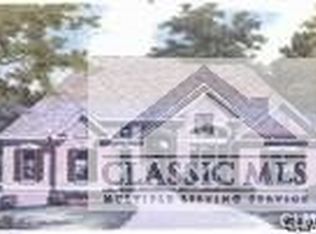Closed
$385,000
190 W Huntington Rd, Bogart, GA 30622
3beds
2,271sqft
Single Family Residence
Built in 1982
0.7 Acres Lot
$385,400 Zestimate®
$170/sqft
$2,043 Estimated rent
Home value
$385,400
$358,000 - $412,000
$2,043/mo
Zestimate® history
Loading...
Owner options
Explore your selling options
What's special
Someone pinch me. It's one level, it's brick, it's updated and it's on a large, flat lot in beautiful Athens, Georgia. There's something about horizontal living, the touch of convenience, the ease of everything being right where you need it. With every space thoughtfully placed, the split bedroom floor plan offers privacy and promotes gathering in the heart of the home. The common areas are perfection, oversized rooms with wide sightlines, wood beam accents, and tons of light centered around the kitchen. This ranch design takes it up a notch with its seamless connect to the outdoors. Three French Doors flow into the backyard onto a full length patio, while a row of windows in the front of the home give the most peaceful views of the neighboring horse farm. Updates include granite in the kitchen and baths and LVP flooring. New roof in 2020. Assumable mortgage at 2.75%, buyer must qualify and have funds for the difference between mortgage balance and price.
Zillow last checked: 8 hours ago
Listing updated: January 05, 2026 at 07:27am
Listed by:
Michelle Farmer 706-614-6947,
Athens Real Estate Associates,
Michelle Farmer 706-614-6947,
Athens Real Estate Associates
Bought with:
Brandon Smith, 245810
Realty South Athens, LLC
Source: GAMLS,MLS#: 10550805
Facts & features
Interior
Bedrooms & bathrooms
- Bedrooms: 3
- Bathrooms: 3
- Full bathrooms: 2
- 1/2 bathrooms: 1
- Main level bathrooms: 2
- Main level bedrooms: 3
Heating
- Central
Cooling
- Central Air
Appliances
- Included: Dishwasher, Oven/Range (Combo), Refrigerator
- Laundry: Laundry Closet
Features
- Beamed Ceilings, Master On Main Level
- Flooring: Carpet, Laminate, Tile
- Basement: Crawl Space
- Number of fireplaces: 1
Interior area
- Total structure area: 2,271
- Total interior livable area: 2,271 sqft
- Finished area above ground: 2,271
- Finished area below ground: 0
Property
Parking
- Parking features: Garage
- Has garage: Yes
Features
- Levels: One
- Stories: 1
Lot
- Size: 0.70 Acres
- Features: Level
Details
- Parcel number: 071A1 B002
Construction
Type & style
- Home type: SingleFamily
- Architectural style: Brick 4 Side
- Property subtype: Single Family Residence
Materials
- Brick
- Roof: Composition
Condition
- Updated/Remodeled
- New construction: No
- Year built: 1982
Utilities & green energy
- Sewer: Public Sewer
- Water: Public
- Utilities for property: High Speed Internet
Community & neighborhood
Community
- Community features: None
Location
- Region: Bogart
- Subdivision: Huntington Park
Other
Other facts
- Listing agreement: Exclusive Right To Sell
Price history
| Date | Event | Price |
|---|---|---|
| 12/30/2025 | Sold | $385,000-3.7%$170/sqft |
Source: | ||
| 12/5/2025 | Contingent | $399,900$176/sqft |
Source: | ||
| 11/20/2025 | Price change | $399,900-2.2%$176/sqft |
Source: | ||
| 10/30/2025 | Price change | $409,000-2.4%$180/sqft |
Source: | ||
| 9/8/2025 | Price change | $419,000-2.6%$185/sqft |
Source: | ||
Public tax history
Tax history is unavailable.
Find assessor info on the county website
Neighborhood: 30622
Nearby schools
GreatSchools rating
- 7/10Cleveland Road Elementary SchoolGrades: PK-5Distance: 2.3 mi
- 6/10Burney-Harris-Lyons Middle SchoolGrades: 6-8Distance: 2.5 mi
- 6/10Clarke Central High SchoolGrades: 9-12Distance: 4.6 mi
Schools provided by the listing agent
- Elementary: Cleveland Road
- Middle: Burney Harris Lyons
- High: Clarke Central
Source: GAMLS. This data may not be complete. We recommend contacting the local school district to confirm school assignments for this home.

Get pre-qualified for a loan
At Zillow Home Loans, we can pre-qualify you in as little as 5 minutes with no impact to your credit score.An equal housing lender. NMLS #10287.

