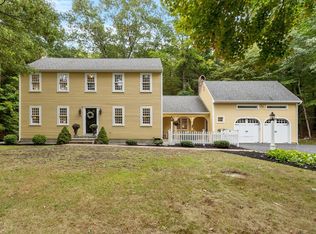View Property with privacy! Stylish 3388 sq ft contemporary with soaring skylighted ceilings, hardwood on both levels, arched openings, boxed windows,and open floor plan. Breathtaking sunset and Mt Wachusett views throughout!! Clean lines with large skylighted family room with atrium doors opening to wrap- around deck leading to chef's kitchen with quartz countertops, white cabinets striking quartize island stainless appliances and window on view. Spacious living room with window wall,fireplace and cathedral ceiling with skylights and arched opening from upper level gallery. The marble foyer leads to formal dining room with boxed window and tranquil master suite with walk-in closet and large bath featuring jacuzzi and exterior balcony . The turned staircase leads to upper level gallery accessing the three spacious bedrooms and skylighted bath. The basement features a large workshop/garage and fireplace. Expansion room above garage. Short walk to conservation trails.
This property is off market, which means it's not currently listed for sale or rent on Zillow. This may be different from what's available on other websites or public sources.
