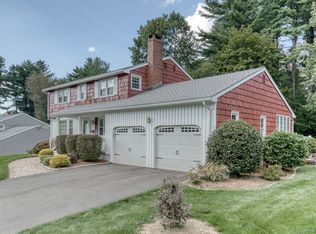Sold for $400,000 on 10/31/24
$400,000
190 Valley View Drive, South Windsor, CT 06074
3beds
1,695sqft
Single Family Residence
Built in 1963
0.46 Acres Lot
$424,100 Zestimate®
$236/sqft
$3,026 Estimated rent
Home value
$424,100
$386,000 - $467,000
$3,026/mo
Zestimate® history
Loading...
Owner options
Explore your selling options
What's special
This well-maintained, spacious home located in a very desirable neighborhood has everything you're looking for. Timeless, updated decor, a finished basement with a bar, outdoor entertainment space and lots of spectacular touches throughout. No cookie-cutter building here! There are built-ins in the bedrooms and a Juliet balcony off of the primary suite. Who wants coffee in bed when they can sip it outside and watch the sun come up over the trees? There is also a huge deck for entertaining, and it opens off of a gorgeous addition. While much of the home has hardwood floors, the remodeled kitchen has beautiful tile, new countertops and a very functional layout. There is a lot to love here besides the location - which is spectacular! This home is not to be missed!
Zillow last checked: 8 hours ago
Listing updated: October 31, 2024 at 07:31pm
Listed by:
Stephanie Stone 860-324-7253,
William Raveis/First Town RE 860-688-1868
Bought with:
Jason Crocitto, RES.0810397
Executive Real Estate Inc.
Source: Smart MLS,MLS#: 24044443
Facts & features
Interior
Bedrooms & bathrooms
- Bedrooms: 3
- Bathrooms: 2
- Full bathrooms: 2
Primary bedroom
- Features: Balcony/Deck, Bedroom Suite, Built-in Features, Full Bath, Stall Shower, Hardwood Floor
- Level: Main
Bedroom
- Features: Hardwood Floor
- Level: Main
Bedroom
- Features: Built-in Features, Hardwood Floor
- Level: Main
Dining room
- Features: Remodeled, Combination Liv/Din Rm, Hardwood Floor
- Level: Main
Great room
- Features: Skylight, Vaulted Ceiling(s), Balcony/Deck, Ceiling Fan(s)
- Level: Main
Living room
- Features: Bay/Bow Window, Beamed Ceilings, Combination Liv/Din Rm, Fireplace, Hardwood Floor
- Level: Main
Heating
- Hot Water, Oil
Cooling
- Central Air
Appliances
- Included: Oven/Range, Microwave, Refrigerator, Dishwasher, Disposal, Washer, Dryer, Water Heater
- Laundry: Lower Level
Features
- Open Floorplan
- Basement: Full,Garage Access,Interior Entry,Partially Finished,Walk-Out Access,Liveable Space
- Attic: None
- Number of fireplaces: 2
Interior area
- Total structure area: 1,695
- Total interior livable area: 1,695 sqft
- Finished area above ground: 1,695
Property
Parking
- Total spaces: 4
- Parking features: Attached, Paved, Off Street, Driveway, Garage Door Opener, Private
- Attached garage spaces: 2
- Has uncovered spaces: Yes
Lot
- Size: 0.46 Acres
- Features: Corner Lot, Few Trees, Level, Landscaped
Details
- Parcel number: 712250
- Zoning: AA30
Construction
Type & style
- Home type: SingleFamily
- Architectural style: Ranch
- Property subtype: Single Family Residence
Materials
- Vinyl Siding
- Foundation: Concrete Perimeter, Raised
- Roof: Shingle
Condition
- New construction: No
- Year built: 1963
Utilities & green energy
- Sewer: Public Sewer
- Water: Public
- Utilities for property: Cable Available
Green energy
- Energy efficient items: Thermostat
Community & neighborhood
Community
- Community features: Library, Medical Facilities, Park, Playground, Public Rec Facilities, Shopping/Mall, Tennis Court(s)
Location
- Region: South Windsor
Price history
| Date | Event | Price |
|---|---|---|
| 10/31/2024 | Sold | $400,000+5.3%$236/sqft |
Source: | ||
| 9/22/2024 | Listed for sale | $380,000$224/sqft |
Source: | ||
| 9/15/2024 | Pending sale | $380,000$224/sqft |
Source: | ||
| 9/7/2024 | Listed for sale | $380,000-7.1%$224/sqft |
Source: | ||
| 8/16/2024 | Listing removed | $409,000$241/sqft |
Source: | ||
Public tax history
| Year | Property taxes | Tax assessment |
|---|---|---|
| 2025 | $9,351 +3.3% | $262,600 |
| 2024 | $9,049 +4% | $262,600 |
| 2023 | $8,703 +12.7% | $262,600 +31.8% |
Find assessor info on the county website
Neighborhood: 06074
Nearby schools
GreatSchools rating
- 8/10Orchard Hill SchoolGrades: PK-5Distance: 0.6 mi
- 7/10Timothy Edwards SchoolGrades: 6-8Distance: 0.8 mi
- 10/10South Windsor High SchoolGrades: 9-12Distance: 1 mi

Get pre-qualified for a loan
At Zillow Home Loans, we can pre-qualify you in as little as 5 minutes with no impact to your credit score.An equal housing lender. NMLS #10287.
Sell for more on Zillow
Get a free Zillow Showcase℠ listing and you could sell for .
$424,100
2% more+ $8,482
With Zillow Showcase(estimated)
$432,582