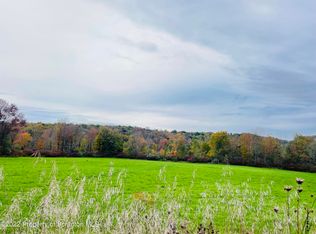Sold for $355,000 on 12/15/23
$355,000
190 Valley Ridge Rd, Honesdale, PA 18431
5beds
2,112sqft
Single Family Residence
Built in 1979
2.59 Acres Lot
$396,300 Zestimate®
$168/sqft
$2,537 Estimated rent
Home value
$396,300
$349,000 - $444,000
$2,537/mo
Zestimate® history
Loading...
Owner options
Explore your selling options
What's special
Stunning, 5-bedroom, country home offers exceptional features and modern comforts. Outside, the covered porch sets the stage for relaxation and outdoor enjoyment. Inside find gleaming hardwood floors throughout, a primary bedroom with en-suite, and a formal dining room. Three separate sources of heat ensure comfortable temperatures in all seasons. Don't miss this opportunity to own a true haven just minutes from shopping, services and more in historic Honesdale. Schedule a viewing today and envision the possibilities of creating your dream retreat or home in this picturesque location!, Beds Description: 2+BED 2nd, Baths: 1/2 Bath Lev 1, Baths: 2 Bath Lev 2, Eating Area: Formal DN Room, Eating Area: Modern KT
Zillow last checked: 8 hours ago
Listing updated: August 22, 2025 at 11:54am
Listed by:
Jamie Lukeski 570-689-2111,
CENTURY 21 Select Group - Hamlin
Bought with:
Lynne Freda, RSR000300
Matthew J. Freda Real Estate, Inc.
Source: PWAR,MLS#: PW232557
Facts & features
Interior
Bedrooms & bathrooms
- Bedrooms: 5
- Bathrooms: 3
- Full bathrooms: 2
- 1/2 bathrooms: 1
Primary bedroom
- Description: Master Bedroom with Suite
- Area: 540
- Dimensions: 18 x 30
Bedroom 2
- Area: 108
- Dimensions: 12 x 9
Bedroom 3
- Area: 156
- Dimensions: 12 x 13
Bedroom 4
- Area: 195
- Dimensions: 15 x 13
Bedroom 5
- Area: 144
- Dimensions: 12 x 12
Bathroom 1
- Description: Laundry/1/2 bath
- Area: 60
- Dimensions: 5 x 12
Bathroom 2
- Area: 56
- Dimensions: 7 x 8
Bathroom 3
- Area: 70
- Dimensions: 7 x 10
Bonus room
- Description: Mud room from garage
- Area: 55
- Dimensions: 11 x 5
Den
- Area: 182
- Dimensions: 13 x 14
Family room
- Description: Fireplace * French Doors
- Area: 247
- Dimensions: 13 x 19
Kitchen
- Description: Granite Counter Top * Stainless Appliances
- Area: 216
- Dimensions: 12 x 18
Living room
- Area: 247
- Dimensions: 13 x 19
Heating
- Baseboard, Propane, Wood Stove, Coal, Hot Water, Electric
Cooling
- Ceiling Fan(s)
Appliances
- Included: Dishwasher, Washer, Refrigerator, Microwave, Gas Range, Gas Oven, Dryer
Features
- Cathedral Ceiling(s), Walk-In Closet(s), Eat-in Kitchen
- Flooring: Carpet, Tile, Hardwood
- Basement: Full,Unfinished
- Has fireplace: Yes
- Fireplace features: Free Standing, Wood Burning, Wood Burning Stove, Masonry, Living Room
Interior area
- Total structure area: 2,996
- Total interior livable area: 2,112 sqft
Property
Parking
- Total spaces: 2
- Parking features: Attached, Garage, Off Street
- Garage spaces: 2
Features
- Stories: 2
- Patio & porch: Deck, Patio, Porch
- Body of water: None
Lot
- Size: 2.59 Acres
- Dimensions: 259 x 392 x 340 x 426
- Features: Cleared, Orchard(s), Level
Details
- Additional structures: Barn(s)
- Parcel number: 07002150031.0002
- Zoning description: Residential
Construction
Type & style
- Home type: SingleFamily
- Architectural style: Colonial,Farmhouse
- Property subtype: Single Family Residence
Materials
- Vinyl Siding
- Roof: Asphalt,Fiberglass
Condition
- Year built: 1979
Utilities & green energy
- Sewer: Septic Tank
- Water: Well
- Utilities for property: Cable Available
Community & neighborhood
Community
- Community features: None, Sidewalks
Location
- Region: Honesdale
- Subdivision: None
HOA & financial
HOA
- Has HOA: No
Other
Other facts
- Listing terms: Cash,Conventional
- Road surface type: Other
Price history
| Date | Event | Price |
|---|---|---|
| 12/15/2023 | Sold | $355,000-3.8%$168/sqft |
Source: | ||
| 10/31/2023 | Pending sale | $369,000$175/sqft |
Source: | ||
| 8/21/2023 | Listed for sale | $369,000$175/sqft |
Source: | ||
| 8/17/2023 | Pending sale | $369,000$175/sqft |
Source: | ||
| 8/11/2023 | Listed for sale | $369,000-15.9%$175/sqft |
Source: | ||
Public tax history
| Year | Property taxes | Tax assessment |
|---|---|---|
| 2026 | $5,147 +3% | $291,800 |
| 2025 | $4,995 | $291,800 |
| 2024 | $4,995 -31% | $291,800 +5.9% |
Find assessor info on the county website
Neighborhood: 18431
Nearby schools
GreatSchools rating
- 7/10Damascus Area SchoolGrades: PK-8Distance: 5.1 mi
- 8/10Honesdale High SchoolGrades: 9-12Distance: 9 mi

Get pre-qualified for a loan
At Zillow Home Loans, we can pre-qualify you in as little as 5 minutes with no impact to your credit score.An equal housing lender. NMLS #10287.
Sell for more on Zillow
Get a free Zillow Showcase℠ listing and you could sell for .
$396,300
2% more+ $7,926
With Zillow Showcase(estimated)
$404,226