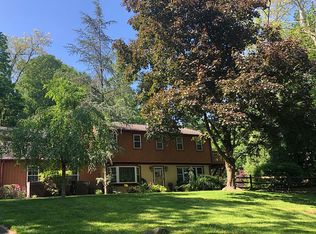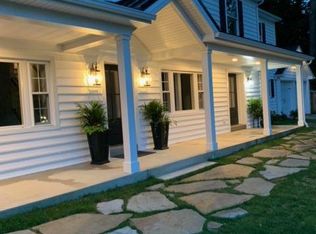Sold for $755,000
$755,000
190 Upper Gulph Rd, Wayne, PA 19087
4beds
2,487sqft
Single Family Residence
Built in 1965
1.19 Acres Lot
$772,200 Zestimate®
$304/sqft
$4,368 Estimated rent
Home value
$772,200
$718,000 - $834,000
$4,368/mo
Zestimate® history
Loading...
Owner options
Explore your selling options
What's special
**OFFER DEADLINE IS TUESDAY MARCH 25TH AT NOON**Your long-awaited search for your next home is over! This stately center hall colonial sits on over 1 acre and is fully fenced, offering a serene, nature preserve-like setting with a treed perimeter for year-round privacy. Featuring four bedrooms, two and a half bathrooms, and a rear deck with an incredible outdoor space, this home is perfect for relaxation and entertaining. Numerous upgrades include new windows, front and patio doors, refinished hardwood flooring, a newly expanded primary bedroom closet system, a newer HVAC system, and an exterior deck with a semi-above-ground pool. As you enter, the bright and welcoming foyer sets the tone for the home. To the right, you'll find a spacious dining room, an eat-in kitchen with garage and laundry access, and a door leading to one of the most sought-after patios on the Main Line. To the left, a massive family room with multiple exposures provides a perfect gathering space. Down the hall, a coat closet and powder room lead to a cozy den with a wood-burning fireplace and a sliding door that opens to the rear deck. Upstairs, you'll find four generously sized bedrooms, a hall bathroom, and a primary suite with newly upgraded built-in closets. The basement has been framed and wired, offering the flexibility to create additional living space, a home office, a gym, or a movie room. This rare opportunity in the heart of Wayne allows you to enjoy estate-like living while being just minutes from shopping, dining, and major roadways, including I-476, Route 30, and the Pennsylvania Turnpike. Commuters will appreciate the home's proximity to Radnor Train Station, providing seamless access to Center City Philadelphia and beyond.
Zillow last checked: 8 hours ago
Listing updated: May 06, 2025 at 06:40am
Listed by:
Ian Perler 267-607-9099,
KW Empower,
Listing Team: Ian Perler Team
Bought with:
Scott Lipschutz, RS329410
Keller Williams Realty Devon-Wayne
Source: Bright MLS,MLS#: PAMC2132866
Facts & features
Interior
Bedrooms & bathrooms
- Bedrooms: 4
- Bathrooms: 3
- Full bathrooms: 2
- 1/2 bathrooms: 1
- Main level bathrooms: 1
Primary bedroom
- Level: Upper
- Area: 210 Square Feet
- Dimensions: 15 X 14
Primary bedroom
- Level: Unspecified
Bedroom 1
- Level: Upper
- Area: 168 Square Feet
- Dimensions: 14 X 12
Bedroom 2
- Level: Upper
- Area: 144 Square Feet
- Dimensions: 12 X 12
Bedroom 3
- Level: Upper
- Area: 144 Square Feet
- Dimensions: 12 X 12
Other
- Features: Attic - Pull-Down Stairs
- Level: Unspecified
Dining room
- Level: Main
- Area: 154 Square Feet
- Dimensions: 14 X 11
Family room
- Level: Main
- Area: 238 Square Feet
- Dimensions: 17 X 14
Kitchen
- Features: Kitchen - Gas Cooking
- Level: Main
- Area: 169 Square Feet
- Dimensions: 13 X 13
Laundry
- Level: Main
- Area: 55 Square Feet
- Dimensions: 11 X 5
Living room
- Features: Fireplace - Other
- Level: Main
- Area: 288 Square Feet
- Dimensions: 24 X 12
Heating
- Forced Air, Natural Gas
Cooling
- Central Air, Other
Appliances
- Included: Gas Water Heater
- Laundry: Main Level, Laundry Room
Features
- Primary Bath(s), Eat-in Kitchen
- Flooring: Wood, Vinyl, Tile/Brick
- Basement: Full
- Number of fireplaces: 1
- Fireplace features: Brick
Interior area
- Total structure area: 2,487
- Total interior livable area: 2,487 sqft
- Finished area above ground: 2,487
- Finished area below ground: 0
Property
Parking
- Total spaces: 6
- Parking features: Inside Entrance, Garage Door Opener, Attached, Other, Driveway
- Attached garage spaces: 2
- Uncovered spaces: 4
Accessibility
- Accessibility features: None
Features
- Levels: Two
- Stories: 2
- Patio & porch: Deck, Porch
- Exterior features: Lighting
- Has private pool: Yes
- Pool features: Private
Lot
- Size: 1.19 Acres
- Dimensions: 232.00 x 0.00
- Features: Level, Sloped, Open Lot, Wooded, Front Yard, Rear Yard, SideYard(s)
Details
- Additional structures: Above Grade, Below Grade
- Parcel number: 580019276007
- Zoning: R1A
- Special conditions: Standard
Construction
Type & style
- Home type: SingleFamily
- Architectural style: Colonial
- Property subtype: Single Family Residence
Materials
- Masonry
- Foundation: Brick/Mortar
- Roof: Shingle
Condition
- New construction: No
- Year built: 1965
Utilities & green energy
- Electric: 100 Amp Service
- Sewer: Public Sewer
- Water: Public
- Utilities for property: Cable Connected
Community & neighborhood
Location
- Region: Wayne
- Subdivision: None Available
- Municipality: UPPER MERION TWP
Other
Other facts
- Listing agreement: Exclusive Right To Sell
- Listing terms: Conventional,FHA 203(b),VA Loan,Cash
- Ownership: Fee Simple
Price history
| Date | Event | Price |
|---|---|---|
| 4/30/2025 | Sold | $755,000+4.1%$304/sqft |
Source: | ||
| 3/26/2025 | Pending sale | $725,000$292/sqft |
Source: | ||
| 3/26/2025 | Contingent | $725,000$292/sqft |
Source: | ||
| 3/20/2025 | Listed for sale | $725,000+71.6%$292/sqft |
Source: | ||
| 8/12/2015 | Sold | $422,500-2.9%$170/sqft |
Source: Public Record Report a problem | ||
Public tax history
| Year | Property taxes | Tax assessment |
|---|---|---|
| 2025 | $8,335 +6.9% | $257,570 |
| 2024 | $7,796 | $257,570 |
| 2023 | $7,796 +6.4% | $257,570 |
Find assessor info on the county website
Neighborhood: 19087
Nearby schools
GreatSchools rating
- 6/10Roberts El SchoolGrades: K-4Distance: 2.4 mi
- 5/10Upper Merion Middle SchoolGrades: 5-8Distance: 3.2 mi
- 6/10Upper Merion High SchoolGrades: 9-12Distance: 3.1 mi
Schools provided by the listing agent
- District: Upper Merion Area
Source: Bright MLS. This data may not be complete. We recommend contacting the local school district to confirm school assignments for this home.
Get a cash offer in 3 minutes
Find out how much your home could sell for in as little as 3 minutes with a no-obligation cash offer.
Estimated market value$772,200
Get a cash offer in 3 minutes
Find out how much your home could sell for in as little as 3 minutes with a no-obligation cash offer.
Estimated market value
$772,200

