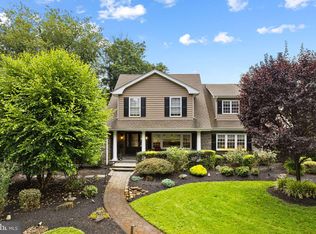Sold for $2,125,000 on 09/29/23
$2,125,000
190 Upland Way, Haddonfield, NJ 08033
5beds
4,871sqft
Single Family Residence
Built in 1953
0.89 Acres Lot
$2,429,600 Zestimate®
$436/sqft
$6,946 Estimated rent
Home value
$2,429,600
$2.21M - $2.70M
$6,946/mo
Zestimate® history
Loading...
Owner options
Explore your selling options
What's special
Welcome to 190 Upland Way, an exquisite residence nestled in the charming town of Haddonfield, New Jersey. This grand home spans an impressive 4,500 square feet, offering an abundance of space for comfortable living and entertaining. The property features five generously sized bedrooms, a bonus area on the second floor for an office or additional bedroom space and 4 1/2 bathrooms, providing ample accommodation for family and guests. The primary suite, complete with upgraded features, offers a private space to relax and unwind. The heart of this home lies in its beautifully designed kitchen, a chef’s dream come true. Prepare culinary delights amidst top-of-the-line appliances and tasteful finishes. Situated on a sprawling lot of nearly an acre, the property boasts abundant outdoor space for hosting gatherings, playing games, or simply enjoying the serene surroundings on your stunning blue stone patio. With its combination of elegance, functionality, and space, 190 Upland Way is the ideal home for those seeking luxury living and entertaining in the picturesque town of Haddonfield, New Jersey. Don’t wait to schedule your showing.
Zillow last checked: 9 hours ago
Listing updated: September 29, 2023 at 04:32am
Listed by:
Jeanne Wolschina 856-261-5202,
Keller Williams Realty - Cherry Hill,
Co-Listing Agent: Katherine C Nicastro 856-321-1212,
Keller Williams Realty - Cherry Hill
Bought with:
Jeanne Wolschina, 0345954
Keller Williams Realty - Cherry Hill
Source: Bright MLS,MLS#: NJCD2051942
Facts & features
Interior
Bedrooms & bathrooms
- Bedrooms: 5
- Bathrooms: 5
- Full bathrooms: 4
- 1/2 bathrooms: 1
- Main level bathrooms: 3
- Main level bedrooms: 2
Basement
- Area: 468
Heating
- Baseboard, Natural Gas
Cooling
- Central Air, Natural Gas
Appliances
- Included: Gas Water Heater
- Laundry: Laundry Room
Features
- Dry Wall
- Flooring: Hardwood, Carpet
- Basement: Partially Finished
- Has fireplace: No
Interior area
- Total structure area: 4,871
- Total interior livable area: 4,871 sqft
- Finished area above ground: 4,403
- Finished area below ground: 468
Property
Parking
- Total spaces: 8
- Parking features: Garage Faces Side, Asphalt, Private, Attached
- Attached garage spaces: 8
- Has uncovered spaces: Yes
Accessibility
- Accessibility features: None
Features
- Levels: One and One Half
- Stories: 1
- Patio & porch: Patio
- Exterior features: Extensive Hardscape, Lighting, Sidewalks
- Pool features: None
Lot
- Size: 0.89 Acres
- Dimensions: 155.00 x 250.00
- Features: Front Yard, Private, Premium
Details
- Additional structures: Above Grade, Below Grade
- Parcel number: 1700064 2400003
- Zoning: RESIDENTIAL
- Special conditions: Standard
Construction
Type & style
- Home type: SingleFamily
- Architectural style: Cape Cod
- Property subtype: Single Family Residence
Materials
- Stone, Asphalt, Vinyl Siding
- Foundation: Block
Condition
- Excellent
- New construction: No
- Year built: 1953
Utilities & green energy
- Sewer: Public Sewer
- Water: Public
Community & neighborhood
Location
- Region: Haddonfield
- Subdivision: Gill Tract
- Municipality: HADDONFIELD BORO
Other
Other facts
- Listing agreement: Exclusive Right To Sell
- Listing terms: Cash,Conventional
- Ownership: Fee Simple
Price history
| Date | Event | Price |
|---|---|---|
| 9/29/2023 | Sold | $2,125,000+14.9%$436/sqft |
Source: | ||
| 8/1/2023 | Pending sale | $1,850,000$380/sqft |
Source: | ||
| 7/28/2023 | Listed for sale | $1,850,000+100%$380/sqft |
Source: | ||
| 9/25/2013 | Sold | $925,000+96.8%$190/sqft |
Source: Public Record | ||
| 9/12/1997 | Sold | $470,000$96/sqft |
Source: Public Record | ||
Public tax history
| Year | Property taxes | Tax assessment |
|---|---|---|
| 2025 | $36,640 | $1,134,000 |
| 2024 | $36,640 +7% | $1,134,000 +5.5% |
| 2023 | $34,255 +0.8% | $1,074,500 |
Find assessor info on the county website
Neighborhood: 08033
Nearby schools
GreatSchools rating
- 9/10Central Elementary SchoolGrades: PK-5Distance: 0.9 mi
- 7/10Haddonfield Middle SchoolGrades: 6-8Distance: 0.9 mi
- 8/10Haddonfield Memorial High SchoolGrades: 9-12Distance: 1.5 mi
Schools provided by the listing agent
- Elementary: Central E.s.
- Middle: Haddonfield
- High: Haddonfield Memorial H.s.
- District: Haddonfield Borough Public Schools
Source: Bright MLS. This data may not be complete. We recommend contacting the local school district to confirm school assignments for this home.
Sell for more on Zillow
Get a free Zillow Showcase℠ listing and you could sell for .
$2,429,600
2% more+ $48,592
With Zillow Showcase(estimated)
$2,478,192