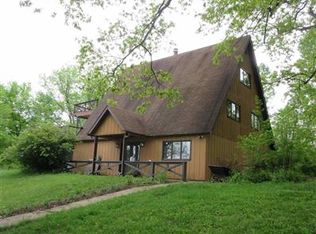Closed
$258,900
190 Tv Tower Rd, Mitchell, IN 47446
4beds
3,000sqft
Single Family Residence
Built in 1980
2.51 Acres Lot
$-- Zestimate®
$--/sqft
$1,942 Estimated rent
Home value
Not available
Estimated sales range
Not available
$1,942/mo
Zestimate® history
Loading...
Owner options
Explore your selling options
What's special
Welcome home, a 4-bedroom, 2-bath nestled on 2.5 sprawling acres of property. The heart of this home is it's generously sized kitchen. The open floor plan seamlessly connects the kitchen to the living room, creating a warm atmosphere for gatherings with friends and family. Step outside, the view continues with two expansive land parcels that together make up 2.5 acres of picturesque surroundings. One unique features of this property is the easement access, providing not only convenience but also access to free internet, television, and telephone services. While the interior of the home is designed for comfort and functionality, the exterior may need a little TLC. With some attention to the driveway and landscaping, you can transform the exterior into a welcoming space that complements the beauty of the natural surroundings.
Zillow last checked: 8 hours ago
Listing updated: December 06, 2024 at 08:33am
Listed by:
Stacy Lafferty Cell:812-583-7553,
RE/MAX Acclaimed Properties
Bought with:
Kelli Lucas, RB14041607
LUCAS Indiana Realty and Home Services
Source: IRMLS,MLS#: 202403654
Facts & features
Interior
Bedrooms & bathrooms
- Bedrooms: 4
- Bathrooms: 2
- Full bathrooms: 2
- Main level bedrooms: 2
Bedroom 1
- Level: Upper
Bedroom 2
- Level: Upper
Dining room
- Level: Main
- Area: 130
- Dimensions: 13 x 10
Family room
- Level: Upper
- Area: 247
- Dimensions: 19 x 13
Kitchen
- Level: Main
- Area: 260
- Dimensions: 20 x 13
Living room
- Level: Main
- Area: 460
- Dimensions: 23 x 20
Heating
- Propane, Forced Air
Cooling
- Central Air
Appliances
- Included: Dishwasher, Microwave, Refrigerator, Electric Range
- Laundry: Main Level, Washer Hookup
Features
- Bookcases, Ceiling Fan(s), Laminate Counters, Open Floorplan, Stand Up Shower, Tub/Shower Combination
- Flooring: Carpet, Laminate
- Windows: Skylight(s)
- Basement: Full,Walk-Out Access,Finished,Block
- Has fireplace: No
- Fireplace features: None
Interior area
- Total structure area: 3,000
- Total interior livable area: 3,000 sqft
- Finished area above ground: 1,800
- Finished area below ground: 1,200
Property
Parking
- Total spaces: 2
- Parking features: Detached, Gravel
- Garage spaces: 2
- Has uncovered spaces: Yes
Features
- Levels: Tri-Level
- Patio & porch: Porch Covered
Lot
- Size: 2.51 Acres
- Dimensions: 371 x 295
- Features: Few Trees, 0-2.9999, Rural
Details
- Additional structures: Second Garage
- Additional parcels included: 4711-34-100-084.000-004
- Parcel number: 471134100074.000004
Construction
Type & style
- Home type: SingleFamily
- Property subtype: Single Family Residence
Materials
- Vinyl Siding
- Roof: Asphalt,Shingle
Condition
- New construction: No
- Year built: 1980
Utilities & green energy
- Sewer: Septic Tank
- Water: Well
Community & neighborhood
Location
- Region: Mitchell
- Subdivision: None
Other
Other facts
- Listing terms: Cash,Conventional,FHA,USDA Loan,VA Loan
Price history
| Date | Event | Price |
|---|---|---|
| 3/13/2024 | Sold | $258,900+3.6% |
Source: | ||
| 2/5/2024 | Listed for sale | $249,900-13.2% |
Source: | ||
| 4/18/2022 | Sold | $288,000 |
Source: | ||
| 3/17/2022 | Pending sale | $288,000$96/sqft |
Source: | ||
| 3/11/2022 | Price change | $288,000-2.3% |
Source: | ||
Public tax history
| Year | Property taxes | Tax assessment |
|---|---|---|
| 2023 | $104 -2.4% | $6,800 +3% |
| 2022 | $107 +1.8% | $6,600 +11.9% |
| 2021 | $105 +4.6% | $5,900 +5.4% |
Find assessor info on the county website
Neighborhood: 47446
Nearby schools
GreatSchools rating
- NAHatfield Elementary SchoolGrades: PK-2Distance: 0.5 mi
- 6/10Mitchell Jr High SchoolGrades: 6-8Distance: 1.2 mi
- 3/10Mitchell High SchoolGrades: 9-12Distance: 1.1 mi
Schools provided by the listing agent
- Elementary: Burris/Hatfield
- Middle: Mitchell
- High: Mitchell
- District: Mitchell Community Schools
Source: IRMLS. This data may not be complete. We recommend contacting the local school district to confirm school assignments for this home.

Get pre-qualified for a loan
At Zillow Home Loans, we can pre-qualify you in as little as 5 minutes with no impact to your credit score.An equal housing lender. NMLS #10287.
