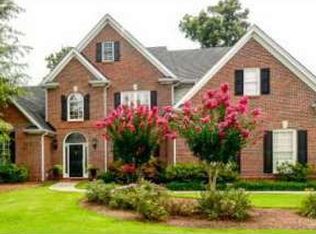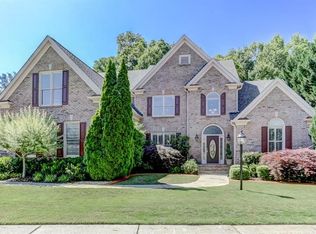Closed
$1,098,000
190 Trowbridge Rd, Sandy Springs, GA 30350
7beds
4,244sqft
Single Family Residence
Built in 2000
0.57 Acres Lot
$1,163,100 Zestimate®
$259/sqft
$6,326 Estimated rent
Home value
$1,163,100
$1.10M - $1.23M
$6,326/mo
Zestimate® history
Loading...
Owner options
Explore your selling options
What's special
Welcome to this exquisite luxury residence located in the prestigious city of Sandy Springs. This stunning home offers an unmatched combination of elegance and sophistication. Ideal floorplan with great flow and entertaining space set with tons of natural light. Enter through the inviting foyer and be greeted by an expanse of open space that seamlessly connects the living room, kitchen, and sunroom. The heart of this home is undoubtedly the newly remodeled kitchen, boasting a magnificent island that beckons guests to gather around and create lasting memories. Whether it's an intimate dinner party or a lively get-together, this space is tailor-made for hosting grand events. Immerse yourself in an abundance of natural light as it pours through the massive two-story windows and sunroom. Relax and unwind in the spacious living areas, especially the sunroom, overlooking the private backyard with simulated mini golf putting. As you ascend to the upper level, the primary suite boasts a versatile bonus space, ready to adapt to your unique needs. All other bedrooms are equally impressive, offering its own unique charm and elegance. Basement of this residence has also been thoughtfully designed with bars, kids playroom to provide the utmost in luxury living. This home enjoys a prime location with convenient access to renowned schools, upscale shopping, dining, and entertainment options!
Zillow last checked: 8 hours ago
Listing updated: July 29, 2024 at 12:18pm
Listed by:
Qunning Rong 770-789-7101,
Keller Williams Realty North Atlanta
Bought with:
Christina Tran, 413321
Harry Norman Realtors
Source: GAMLS,MLS#: 10202260
Facts & features
Interior
Bedrooms & bathrooms
- Bedrooms: 7
- Bathrooms: 5
- Full bathrooms: 5
- Main level bathrooms: 1
- Main level bedrooms: 1
Kitchen
- Features: Breakfast Area, Breakfast Bar, Breakfast Room, Kitchen Island, Walk-in Pantry
Heating
- Central
Cooling
- Ceiling Fan(s), Central Air
Appliances
- Included: Dishwasher, Double Oven, Disposal
- Laundry: Other
Features
- Vaulted Ceiling(s), High Ceilings, Double Vanity, Walk-In Closet(s)
- Flooring: Hardwood, Tile
- Basement: Daylight,Exterior Entry,Finished
- Number of fireplaces: 1
- Fireplace features: Family Room
- Common walls with other units/homes: No Common Walls
Interior area
- Total structure area: 4,244
- Total interior livable area: 4,244 sqft
- Finished area above ground: 4,244
- Finished area below ground: 0
Property
Parking
- Parking features: Attached, Garage Door Opener, Garage
- Has attached garage: Yes
Features
- Levels: Three Or More
- Stories: 3
- Patio & porch: Screened
- Exterior features: Other
- Fencing: Back Yard,Privacy
- Body of water: None
Lot
- Size: 0.57 Acres
- Features: Corner Lot, Private
Details
- Parcel number: 17 0076 LL0574
Construction
Type & style
- Home type: SingleFamily
- Architectural style: Brick 4 Side,Traditional
- Property subtype: Single Family Residence
Materials
- Other
- Roof: Composition
Condition
- Resale
- New construction: No
- Year built: 2000
Utilities & green energy
- Electric: 220 Volts
- Sewer: Public Sewer
- Water: Public
- Utilities for property: Underground Utilities, Cable Available, Electricity Available, High Speed Internet, Water Available
Community & neighborhood
Community
- Community features: Clubhouse
Location
- Region: Sandy Springs
- Subdivision: Princeton Falls
HOA & financial
HOA
- Has HOA: Yes
- HOA fee: $700 annually
- Services included: Other
Other
Other facts
- Listing agreement: Exclusive Agency
Price history
| Date | Event | Price |
|---|---|---|
| 10/26/2023 | Sold | $1,098,000$259/sqft |
Source: | ||
| 10/4/2023 | Pending sale | $1,098,000$259/sqft |
Source: | ||
| 9/30/2023 | Listed for sale | $1,098,000$259/sqft |
Source: | ||
| 9/25/2023 | Pending sale | $1,098,000$259/sqft |
Source: | ||
| 9/22/2023 | Price change | $1,098,000-8.3%$259/sqft |
Source: | ||
Public tax history
| Year | Property taxes | Tax assessment |
|---|---|---|
| 2024 | $12,016 +33.5% | $389,480 +12.3% |
| 2023 | $9,002 +0.2% | $346,880 +10.6% |
| 2022 | $8,982 +3.1% | $313,640 +8.6% |
Find assessor info on the county website
Neighborhood: 30350
Nearby schools
GreatSchools rating
- 7/10Spalding Drive Elementary SchoolGrades: PK-5Distance: 1 mi
- 5/10Sandy Springs Charter Middle SchoolGrades: 6-8Distance: 3.1 mi
- 6/10North Springs Charter High SchoolGrades: 9-12Distance: 0.5 mi
Schools provided by the listing agent
- Elementary: Spalding Drive
- Middle: Sandy Springs
- High: North Springs
Source: GAMLS. This data may not be complete. We recommend contacting the local school district to confirm school assignments for this home.
Get a cash offer in 3 minutes
Find out how much your home could sell for in as little as 3 minutes with a no-obligation cash offer.
Estimated market value
$1,163,100
Get a cash offer in 3 minutes
Find out how much your home could sell for in as little as 3 minutes with a no-obligation cash offer.
Estimated market value
$1,163,100

