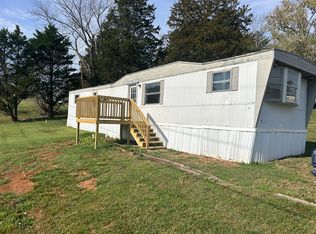Enjoy your evenings stargazing or enjoying nature on the front deck of this charming, well maintained 3 bedroom, 2 full bath home located in the heart of Bean Station. If you are looking for room this home has it! With over 2000 sq feet this home boasts of huge master bedroom with a walk in closet, large kitchen and a bonus room with a closet. This property includes a workshop that has electricity, detached carport, heat and air replaced approximately in 2019 with new ducts, roof is approximately 5 years old, main bathroom remodeled 2 years ago and new 5 inch gutters added when roof was redone. All this in a country setting and still convenient to town! All information taken from tax card. Buyer and Buyer's agent to verify information to buyer's satisfaction.
This property is off market, which means it's not currently listed for sale or rent on Zillow. This may be different from what's available on other websites or public sources.
