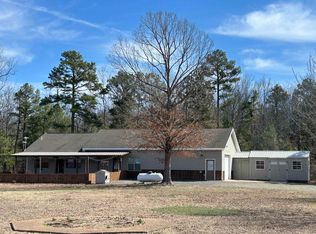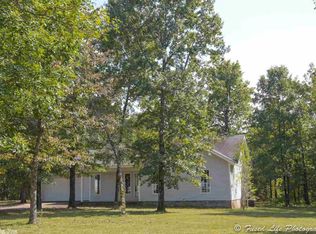Closed
$350,000
190 Timber Ridge Rd, Drasco, AR 72530
3beds
2,457sqft
Single Family Residence
Built in 2003
3.65 Acres Lot
$356,600 Zestimate®
$142/sqft
$1,613 Estimated rent
Home value
$356,600
Estimated sales range
Not available
$1,613/mo
Zestimate® history
Loading...
Owner options
Explore your selling options
What's special
Stunning home on a private dead-end road, nestled on 3+ partially wooded acres. Granite countertops shine throughout, complemented by luxury Whirlpool kitchen appliances. Relax on the covered back deck or tend the greenhouse. New architectural roofing shingles crown the exterior, while inside and outside shop/craft areas inspire creativity. Wood floors lead to a large laundry room with extra cabinets and a pantry. Crown molding nested ceilings grace the living room and master bedroom. The master bath features a tiled jacuzzi tub, his-and-her sinks, and a deep walk-in closet. Enjoy a sunroom or second sitting area for your favorite shows. Fenced backyard for pets, garden area, and more—act fast for a quick sell!
Zillow last checked: 8 hours ago
Listing updated: May 30, 2025 at 09:59am
Listed by:
Randall Nichols 501-286-8127,
Nichols Realty Express
Bought with:
Randall Nichols, AR
Nichols Realty Express
Source: CARMLS,MLS#: 25010750
Facts & features
Interior
Bedrooms & bathrooms
- Bedrooms: 3
- Bathrooms: 2
- Full bathrooms: 2
Dining room
- Features: Kitchen/Dining Combo, Living/Dining Combo, Breakfast Bar
Heating
- Electric, Heat Pump
Cooling
- Electric
Appliances
- Included: Free-Standing Range, Microwave, Dishwasher, Plumbed For Ice Maker, Electric Water Heater
- Laundry: Washer Hookup, Electric Dryer Hookup
Features
- Walk-In Closet(s), Ceiling Fan(s), Breakfast Bar, Granite Counters, Pantry, Sheet Rock Ceiling, Primary Bedroom/Main Lv, 3 Bedrooms Same Level
- Flooring: Carpet, Wood, Tile
- Doors: Insulated Doors
- Windows: Insulated Windows
- Has fireplace: No
- Fireplace features: None
Interior area
- Total structure area: 2,457
- Total interior livable area: 2,457 sqft
Property
Parking
- Total spaces: 4
- Parking features: Four Car or More
Features
- Levels: One
- Stories: 1
- Patio & porch: Deck
- Exterior features: Storage, Rain Gutters, Shop
- Has spa: Yes
- Spa features: Whirlpool/Hot Tub/Spa
- Fencing: Full,Wood
Lot
- Size: 3.65 Acres
- Features: Level, Rural Property, Wooded, Cleared, River/Lake Area, Common to Lake
Details
- Additional structures: Green House
- Parcel number: 00105998018
Construction
Type & style
- Home type: SingleFamily
- Architectural style: Traditional
- Property subtype: Single Family Residence
Materials
- Frame, Metal/Vinyl Siding
- Foundation: Crawl Space
- Roof: Shingle
Condition
- New construction: No
- Year built: 2003
Utilities & green energy
- Electric: Electric-Co-op
- Sewer: Septic Tank
- Water: Public
Green energy
- Energy efficient items: Doors
Community & neighborhood
Location
- Region: Drasco
- Subdivision: Metes & Bounds
HOA & financial
HOA
- Has HOA: No
Other
Other facts
- Listing terms: VA Loan,FHA,Conventional,Cash,USDA Loan
- Road surface type: Paved
Price history
| Date | Event | Price |
|---|---|---|
| 5/29/2025 | Sold | $350,000-2.8%$142/sqft |
Source: | ||
| 5/23/2025 | Contingent | $359,900$146/sqft |
Source: | ||
| 3/20/2025 | Price change | $359,900+0.3%$146/sqft |
Source: | ||
| 7/5/2024 | Price change | $359,000-6.8%$146/sqft |
Source: | ||
| 5/21/2024 | Price change | $385,000-2.8%$157/sqft |
Source: | ||
Public tax history
| Year | Property taxes | Tax assessment |
|---|---|---|
| 2024 | $993 -7% | $38,591 |
| 2023 | $1,068 -4.5% | $38,591 |
| 2022 | $1,118 +100.6% | $38,591 +60.1% |
Find assessor info on the county website
Neighborhood: 72530
Nearby schools
GreatSchools rating
- 6/10West Side Elementary SchoolGrades: PK-6Distance: 7.8 mi
- 7/10West Side High SchoolGrades: 7-12Distance: 7.8 mi
Get pre-qualified for a loan
At Zillow Home Loans, we can pre-qualify you in as little as 5 minutes with no impact to your credit score.An equal housing lender. NMLS #10287.

