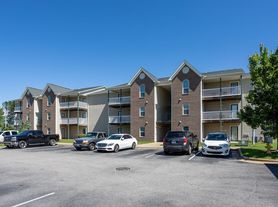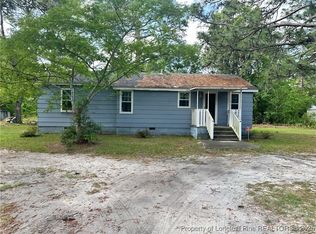FOR LEASE! Don't miss out on this beautiful home with 3 bedrooms, 2 full bathrooms, and a spacious bonus room! It's ready for a new family to make it their own. The walls are freshly painted, the carpets have been steam cleaned, and the home has been professionally cleaned. Featuring hardwood, carpet, and tile flooring, this house includes all major appliances, a microwave, a fenced backyard, a small shed, and a two-car garage. The open-concept main area includes a foyer leading into the living room, which wraps around to the dining area. The kitchen, accessible from both the foyer and dining area, has a pass-through window to the living room. The large living room features a fireplace with a space above for your TV. The laundry room, located off the dining area, comes equipped with a washer and dryer. The master bedroom boasts tray ceilings and an en-suite bathroom with dual sinks, a soaking tub, and a separate shower. There are two additional bedrooms and another full bathroom. Upstairs, you'll find a large bonus room perfect for a home theater, game room, family room, or extra storage whatever suits your needs. The screened back porch is ideal for enjoying morning coffee or an evening drink. The spacious fenced backyard includes a firepit and storage shed. Pets are welcome with a $25 monthly fee per pet and a $250 refundable deposit. A maximum of two pets is allowed, but this is negotiable. Pets must be registered and vaccinated. This home is conveniently located near dining, entertainment, shopping, schools, and just 20 minutes from Fort Liberty! Check it out before it's gone!
House for rent
$1,950/mo
190 Tidworth Ct, Raeford, NC 28376
3beds
1,758sqft
Price may not include required fees and charges.
Singlefamily
Available now
Cats, dogs OK
Central air, ceiling fan
Dryer hookup laundry
Attached garage parking
Heat pump, fireplace
What's special
Spacious bonus roomSeparate showerFenced backyardTwo-car garageSpacious fenced backyardScreened back porchSoaking tub
- 29 days |
- -- |
- -- |
Travel times
Zillow can help you save for your dream home
With a 6% savings match, a first-time homebuyer savings account is designed to help you reach your down payment goals faster.
Offer exclusive to Foyer+; Terms apply. Details on landing page.
Facts & features
Interior
Bedrooms & bathrooms
- Bedrooms: 3
- Bathrooms: 2
- Full bathrooms: 2
Heating
- Heat Pump, Fireplace
Cooling
- Central Air, Ceiling Fan
Appliances
- Included: Dishwasher, Dryer, Microwave, Range, Refrigerator, Washer
- Laundry: Dryer Hookup, In Unit, Washer Hookup
Features
- Bath in Primary Bedroom, Cathedral Ceiling(s), Ceiling Fan(s), Coffered Ceiling(s), Double Vanity, Eat-in Kitchen, Entrance Foyer, Jetted Tub, Living/Dining Room, Open Concept, Primary Downstairs, Separate Shower, Storage, Tray Ceiling(s), Utility Room, Vaulted Ceiling(s), Walk-In Closet(s)
- Flooring: Carpet, Hardwood, Tile
- Has fireplace: Yes
Interior area
- Total interior livable area: 1,758 sqft
Property
Parking
- Parking features: Attached, Garage, Covered
- Has attached garage: Yes
- Details: Contact manager
Features
- Patio & porch: Porch
- Exterior features: 1/4 to 1/2 Acre Lot, Architecture Style: Ranch Rambler, Attached, Bath in Primary Bedroom, Cathedral Ceiling(s), Ceiling Fan(s), Cleared, Coffered Ceiling(s), Double Vanity, Dryer Hookup, Eat-in Kitchen, Entrance Foyer, Factory Built, Fence, Front Porch, Garage, Gas Log, Gutter(s), In Unit, Jetted Tub, Level, Living/Dining Room, Lot Features: 1/4 to 1/2 Acre Lot, Cleared, Level, Open Concept, Porch, Primary Downstairs, Rear Porch, Screened, Separate Shower, Sidewalks, Smoke Detector(s), Storage, Tray Ceiling(s), Utility Room, Vaulted Ceiling(s), Walk-In Closet(s), Washer Hookup
- Spa features: Jetted Bathtub
Details
- Parcel number: 494660401050
Construction
Type & style
- Home type: SingleFamily
- Architectural style: RanchRambler
- Property subtype: SingleFamily
Condition
- Year built: 2006
Community & HOA
Location
- Region: Raeford
Financial & listing details
- Lease term: Contact For Details
Price history
| Date | Event | Price |
|---|---|---|
| 9/19/2025 | Listed for rent | $1,950$1/sqft |
Source: LPRMLS #750537 | ||
| 9/17/2025 | Listing removed | $1,950$1/sqft |
Source: LPRMLS #749982 | ||
| 9/11/2025 | Listed for rent | $1,950+47.2%$1/sqft |
Source: LPRMLS #749982 | ||
| 4/3/2023 | Sold | $265,000$151/sqft |
Source: | ||
| 2/21/2023 | Pending sale | $265,000$151/sqft |
Source: | ||

