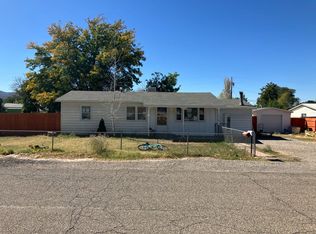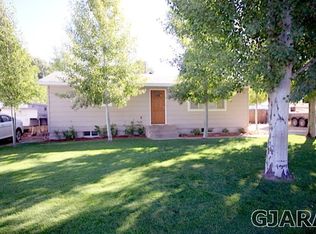Sold for $495,000 on 12/10/24
$495,000
190 Thompson Rd, Grand Junction, CO 81503
5beds
3baths
2,360sqft
Single Family Residence
Built in 1965
0.45 Acres Lot
$511,500 Zestimate®
$210/sqft
$2,691 Estimated rent
Home value
$511,500
$471,000 - $552,000
$2,691/mo
Zestimate® history
Loading...
Owner options
Explore your selling options
What's special
Expansive and Updated 5-Bedroom, 3-Bathroom Home on Nearly Half an Acre – No HOA! Discover 190 Thompson Rd, a spacious and meticulously updated property in Grand Junction, CO, perfect for those seeking both comfort and functionality. This 5-bedroom, 3-bathroom home, complete with an office and two living areas, sits on nearly half an acre, offering an ideal balance of indoor and outdoor space. Inside, the home features a stylishly renovated kitchen with granite countertops, soft-close cabinets, tile flooring and backsplash. Enjoy an open floor plan that flows effortlessly, along with modern updates like tiled showers, a new electric panel, an upgraded swamp cooler and ductwork, and a recently replaced boiler and hot water heater. The outdoor amenities make this property stand out, with a huge RV parking area and plenty of room for a potential shop or accessory dwelling unit (ADU). A 24x10 storage shed provides ample space for tools and equipment, while a beautifully maintained garden area with raised beds and perennial plants thrives on an automated drip system. Located just a 2-minute walk from the Old Spanish Trail system, you'll have easy access to scenic walks along the Gunnison River bluffs, just a half-hour stroll away. And with no HOA, this home truly offers freedom and flexibility in a peaceful setting. Don’t miss the chance to make this versatile, well-maintained home your own!
Zillow last checked: 8 hours ago
Listing updated: December 13, 2024 at 01:58pm
Listed by:
NATHAN POIRIER 970-250-9130,
BRAY REAL ESTATE
Bought with:
AMANDA HILL
BRAY REAL ESTATE
Source: GJARA,MLS#: 20245025
Facts & features
Interior
Bedrooms & bathrooms
- Bedrooms: 5
- Bathrooms: 3
Primary bedroom
- Level: Main
- Dimensions: 15.10x11.6
Bedroom 2
- Level: Main
- Dimensions: 13.2x11.10
Bedroom 3
- Level: Main
- Dimensions: 10.6x10
Bedroom 4
- Level: Main
- Dimensions: 13.6x12.5
Bedroom 5
- Level: Main
- Dimensions: 13.6x8.8
Dining room
- Level: Main
- Dimensions: 20.9x12
Family room
- Level: Main
- Dimensions: 27x11.7
Kitchen
- Level: Main
- Dimensions: 15.10x10.7
Laundry
- Level: Main
- Dimensions: 11.7x7.10
Living room
- Level: Main
- Dimensions: 17.4x11.10
Other
- Level: Main
- Dimensions: 11.10x9.10
Heating
- Baseboard, Hot Water
Cooling
- Evaporative Cooling
Appliances
- Included: Dryer, Dishwasher, Disposal, Gas Oven, Gas Range, Refrigerator, Range Hood, Washer
- Laundry: Washer Hookup, Dryer Hookup
Features
- Wet Bar, Ceiling Fan(s), Granite Counters, Kitchen/Dining Combo, Main Level Primary, Pantry, Window Treatments, Programmable Thermostat
- Flooring: Laminate, Tile, Vinyl
- Windows: Window Coverings
- Basement: Crawl Space
- Has fireplace: No
- Fireplace features: None
Interior area
- Total structure area: 2,360
- Total interior livable area: 2,360 sqft
Property
Parking
- Total spaces: 2
- Parking features: Attached, Garage, Garage Door Opener, RV Access/Parking
- Attached garage spaces: 2
Accessibility
- Accessibility features: None
Features
- Levels: One
- Stories: 1
- Patio & porch: Deck, Open
- Exterior features: Shed, Sprinkler/Irrigation
- Fencing: Privacy
Lot
- Size: 0.45 Acres
- Features: Landscaped, Sprinkler System
Details
- Additional structures: Shed(s)
- Parcel number: 294331209008
- Zoning description: RES
Construction
Type & style
- Home type: SingleFamily
- Architectural style: Ranch
- Property subtype: Single Family Residence
Materials
- Wood Siding, Wood Frame
- Roof: Asphalt,Composition
Condition
- Year built: 1965
- Major remodel year: 2020
Utilities & green energy
- Sewer: Connected
- Water: Public
Community & neighborhood
Location
- Region: Grand Junction
- Subdivision: Golden Acres
HOA & financial
HOA
- Has HOA: No
- Services included: None
Other
Other facts
- Road surface type: Paved
Price history
| Date | Event | Price |
|---|---|---|
| 12/10/2024 | Sold | $495,000$210/sqft |
Source: GJARA #20245025 Report a problem | ||
| 11/13/2024 | Pending sale | $495,000$210/sqft |
Source: GJARA #20245025 Report a problem | ||
| 11/4/2024 | Listed for sale | $495,000+86.1%$210/sqft |
Source: GJARA #20245025 Report a problem | ||
| 4/5/2018 | Sold | $266,000+54.7%$113/sqft |
Source: GJARA #20181844 Report a problem | ||
| 6/28/2006 | Sold | $172,000$73/sqft |
Source: Public Record Report a problem | ||
Public tax history
| Year | Property taxes | Tax assessment |
|---|---|---|
| 2025 | $2,397 +0.5% | $36,910 +5.8% |
| 2024 | $2,385 +21.8% | $34,880 -3.6% |
| 2023 | $1,958 +3.3% | $36,180 +45.8% |
Find assessor info on the county website
Neighborhood: 81503
Nearby schools
GreatSchools rating
- 7/10Mesa View Elementary SchoolGrades: PK-5Distance: 1.4 mi
- 5/10Orchard Mesa Middle SchoolGrades: 6-8Distance: 1.6 mi
- 5/10Grand Junction High SchoolGrades: 9-12Distance: 3.7 mi
Schools provided by the listing agent
- Elementary: Mesa View
- Middle: Orchard Mesa
- High: Grand Junction
Source: GJARA. This data may not be complete. We recommend contacting the local school district to confirm school assignments for this home.

Get pre-qualified for a loan
At Zillow Home Loans, we can pre-qualify you in as little as 5 minutes with no impact to your credit score.An equal housing lender. NMLS #10287.

