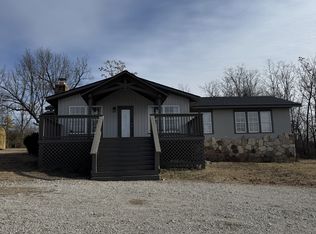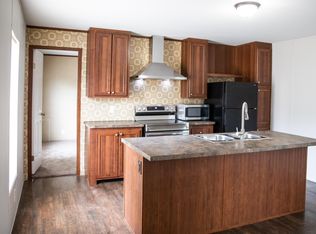Closed
Price Unknown
190 Taney Street, Branson, MO 65616
3beds
1,793sqft
Single Family Residence
Built in 1935
1.4 Acres Lot
$315,000 Zestimate®
$--/sqft
$1,781 Estimated rent
Home value
$315,000
$284,000 - $350,000
$1,781/mo
Zestimate® history
Loading...
Owner options
Explore your selling options
What's special
This 3 bedroom, 2 bath home is located on Mt. Branson with a fabulous view of the Branson Landing and Lake Taneycomo. Four lots total, 1.5 +/- acres with additional 2 car-detached garage/shop. Great opportunity to finish out to suit your needs!There is fire damage in home. Selling as-is. Cash or conventional loan. Will not qualify for FHA, VA or USDA loan programs.
Zillow last checked: 8 hours ago
Listing updated: December 22, 2025 at 07:13am
Listed by:
Parker Stone 417-294-2294,
Keller Williams Tri-Lakes
Bought with:
Mary Jo Cupps, 1999133409
ReeceNichols - Lakeview
Source: SOMOMLS,MLS#: 60228086
Facts & features
Interior
Bedrooms & bathrooms
- Bedrooms: 3
- Bathrooms: 2
- Full bathrooms: 2
Bedroom 1
- Description: ensuite 9.1 x 7.4
- Area: 133.34
- Dimensions: 11.8 x 11.3
Bedroom 3
- Area: 175.15
- Dimensions: 15.5 x 11.3
Bathroom full
- Area: 61.02
- Dimensions: 11.3 x 5.4
Bonus room
- Description: no closets but does have lots of windows
- Area: 102.01
- Dimensions: 10.1 x 10.1
Dining area
- Area: 160.65
- Dimensions: 15.3 x 10.5
Kitchen
- Area: 155.2
- Dimensions: 16 x 9.7
Living room
- Area: 476.37
- Dimensions: 23.7 x 20.1
Utility room
- Area: 163.93
- Dimensions: 16.9 x 9.7
Heating
- Heat Pump, Central, Electric
Cooling
- Central Air, Heat Pump
Appliances
- Laundry: Main Level, W/D Hookup
Features
- Internet - Cable
- Flooring: Carpet, Vinyl
- Has basement: No
- Attic: Access Only:No Stairs
- Has fireplace: Yes
- Fireplace features: Living Room, Rock
Interior area
- Total structure area: 1,793
- Total interior livable area: 1,793 sqft
- Finished area above ground: 1,793
- Finished area below ground: 0
Property
Parking
- Total spaces: 2
- Parking features: Additional Parking, Workshop in Garage, Gravel, Garage Faces Rear, Driveway
- Garage spaces: 2
- Has uncovered spaces: Yes
Features
- Levels: One
- Stories: 1
- Patio & porch: Covered, Front Porch
- Exterior features: Cable Access
- Fencing: None
- Has view: Yes
- View description: City, Lake, Panoramic, Water
- Has water view: Yes
- Water view: Water,Lake
Lot
- Size: 1.40 Acres
- Features: Level
Details
- Additional structures: Shed(s), Other
- Parcel number: 088.033004008005.000
Construction
Type & style
- Home type: SingleFamily
- Architectural style: Craftsman
- Property subtype: Single Family Residence
Materials
- Stucco, Vinyl Siding
- Roof: Composition,Tin
Condition
- Year built: 1935
Utilities & green energy
- Sewer: Public Sewer
- Water: Public
- Utilities for property: Cable Available
Community & neighborhood
Location
- Region: Branson
- Subdivision: Mt Branson
Other
Other facts
- Road surface type: Asphalt, Gravel
Price history
| Date | Event | Price |
|---|---|---|
| 1/13/2023 | Sold | -- |
Source: | ||
| 9/19/2022 | Pending sale | $220,000$123/sqft |
Source: | ||
| 9/16/2022 | Listed for sale | $220,000$123/sqft |
Source: | ||
Public tax history
| Year | Property taxes | Tax assessment |
|---|---|---|
| 2024 | $1,112 -0.1% | $21,440 |
| 2023 | $1,113 +97.4% | $21,440 +91.8% |
| 2022 | $564 +0.5% | $11,180 |
Find assessor info on the county website
Neighborhood: 65616
Nearby schools
GreatSchools rating
- 5/10Cedar Ridge Intermediate SchoolGrades: 4-6Distance: 2.2 mi
- 3/10Branson Jr. High SchoolGrades: 7-8Distance: 1.7 mi
- 7/10Branson High SchoolGrades: 9-12Distance: 4.1 mi
Schools provided by the listing agent
- Elementary: Branson Buchanan
- Middle: Branson
- High: Branson
Source: SOMOMLS. This data may not be complete. We recommend contacting the local school district to confirm school assignments for this home.

