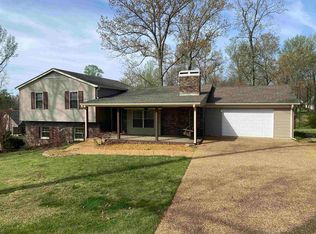Closed
$455,000
190 Sycamore St, Adamsville, TN 38310
3beds
--sqft
Single Family Residence, Residential
Built in 2018
1.15 Acres Lot
$458,800 Zestimate®
$--/sqft
$2,056 Estimated rent
Home value
$458,800
Estimated sales range
Not available
$2,056/mo
Zestimate® history
Loading...
Owner options
Explore your selling options
What's special
Custom built home on Tanyard Lake. Walk to the water, approximately 434+/- feet of shoreline. 2 lots, 3 bedrooms, 2.5 baths. Eat-in kitchen with granite counters, stainless steel appliances, pantry, lots of cabinets. Upstairs 2 bedrooms, bath and office nook. Master on main floor, large den with fireplace. Doors open onto large covered porch overlooking the lake. Very private with huge hot tub. Add to this a full drive-in basement. Very low taxes, city water and high speed internet.
Zillow last checked: 8 hours ago
Listing updated: February 10, 2026 at 12:47pm
Listing Provided by:
Angelean Gray 731-925-4433,
Weichert, Realtors - Crunk Real Estate
Bought with:
Non-MLS Non-Board Agent
NON-MLS OR NON-BOARD OFFICE
Source: RealTracs MLS as distributed by MLS GRID,MLS#: 3080955
Facts & features
Interior
Bedrooms & bathrooms
- Bedrooms: 3
- Bathrooms: 3
- Full bathrooms: 2
- 1/2 bathrooms: 1
Bedroom 1
- Area: 272 Square Feet
- Dimensions: 16x17
Bedroom 2
- Area: 180 Square Feet
- Dimensions: 15x12
Bedroom 3
- Area: 180 Square Feet
- Dimensions: 12x15
Primary bathroom
- Features: Double Vanity
- Level: Double Vanity
Den
- Dimensions: 00x00
Dining room
- Dimensions: 00x00
Kitchen
- Area: 288 Square Feet
- Dimensions: 18x16
Living room
- Area: 425 Square Feet
- Dimensions: 25x17
Heating
- Central
Cooling
- Central Air
Appliances
- Included: Dishwasher, Refrigerator, Range, Oven
Features
- Walk-In Closet(s), Pantry
- Flooring: Carpet, Laminate, Vinyl
- Basement: Full
- Fireplace features: Living Room, Gas
Property
Parking
- Total spaces: 2
- Parking features: Garage Door Opener, Garage Faces Side, Parking Pad
- Garage spaces: 2
- Has uncovered spaces: Yes
Features
- Levels: Three Or More
- Stories: 2
- Patio & porch: Deck, Porch
- Has spa: Yes
- Spa features: Private
- Waterfront features: Lake Front
Lot
- Size: 1.15 Acres
- Dimensions: 1.15
Details
- Parcel number: 073DA04000000
- Special conditions: Standard
Construction
Type & style
- Home type: SingleFamily
- Architectural style: Traditional
- Property subtype: Single Family Residence, Residential
Materials
- Roof: Shingle
Condition
- New construction: No
- Year built: 2018
Utilities & green energy
- Sewer: Septic Tank
- Water: Public
- Utilities for property: Water Available, Cable Connected
Community & neighborhood
Location
- Region: Adamsville
- Subdivision: Tanyard Springs
Price history
| Date | Event | Price |
|---|---|---|
| 6/30/2025 | Sold | $455,000-0.9% |
Source: | ||
| 5/27/2025 | Pending sale | $459,000 |
Source: | ||
| 11/20/2024 | Price change | $459,000-2.1% |
Source: | ||
| 2/14/2024 | Listed for sale | $469,000 |
Source: | ||
| 7/8/2023 | Listing removed | -- |
Source: | ||
Public tax history
| Year | Property taxes | Tax assessment |
|---|---|---|
| 2025 | $1,942 | $86,225 |
| 2024 | $1,942 | $86,225 |
| 2023 | $1,942 -1.7% | $86,225 |
Find assessor info on the county website
Neighborhood: 38310
Nearby schools
GreatSchools rating
- 5/10Adamsville Elementary SchoolGrades: PK-8Distance: 0.8 mi
- 6/10Adamsville Junior / Senior High SchoolGrades: 9-12Distance: 1.6 mi
Get pre-qualified for a loan
At Zillow Home Loans, we can pre-qualify you in as little as 5 minutes with no impact to your credit score.An equal housing lender. NMLS #10287.
