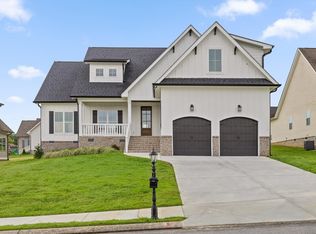Open and airy interiors await your home in a newer subdivision located just off the highway. Interior features an open floor plan with two story cathedral ceilings in the living room and master suite. The kitchen is large with a breakfast nook leading to a covered front porch, ceramic tile flooring, and an adjacent formal dining room with hardwood floors. The dining room also has a separate entry leading to another covered porch. Lower level also contains two large additional bedroom and a full bath. Finished bonus room is located upstairs with two separate walk-in closets and floored attic space for storage. Very close to amenities on Battlefield Parkway, Downtown Chickamauga, and a short drive to Downtown Chattanooga via Long Hollow Road!
This property is off market, which means it's not currently listed for sale or rent on Zillow. This may be different from what's available on other websites or public sources.

