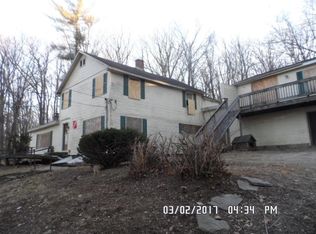Large 7 room, 3 bedroom, 2.5 bath Colonial on private wooded lot. Hardwood floors, fireplace in family room, first floor laundry, and kitchen with stainless steel appliances. Central air, central vac, and generator hookup. Great layout for in-law or teen suite with 4th bedroom and full bath in basement!
This property is off market, which means it's not currently listed for sale or rent on Zillow. This may be different from what's available on other websites or public sources.
