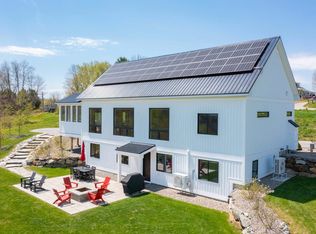The Sunset Hill Resort was one of the premiere summer resorts in the Northeast during the Gilded Age. Known for it's high elevation and amazing views of the entire White Mountain and Franconia Mountain Ranges along with the westerly views to the Green Mountains of Vermont. The resort had several cottages where private parties and celebrations were held on the grounds accommodating it's elite clientele from all over the world. Last sold over 20 years ago this home is known as "The Pavilion" or Brayton Cottage and remains as one of the original cottages of the White Mountains. Moved closer to the view where the original hotel was sited years ago and remodeled into a private residence with updates, additions, and renovations over the years. This unique home has the most astounding views in a country estate setting that abuts the Sunset Hill golf course.Lush perennial gardens and manicured lawns on a level double lot; small studio out building and an additional one bay garage for storage and equipment are all part of this property. The home has 4 FP's , 2 first floor en suite's and a 2nd story en suite with hardwood floors throughout the first floor. You'll know why this home is called The Pavilion when you sit under the mansard roof and take in the natural beauty surrounding this property. It won't be easy finding a comparable view property in Northern New England in a location where you are surrounded by extravagant homes. This is an estate sale with showings to begin Jan.14th
This property is off market, which means it's not currently listed for sale or rent on Zillow. This may be different from what's available on other websites or public sources.
