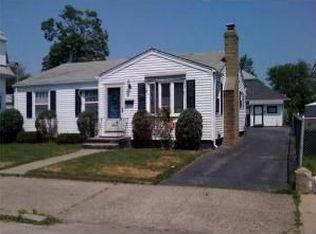Sold for $460,000 on 05/29/25
$460,000
190 Suffolk Ave, Pawtucket, RI 02861
3beds
2,714sqft
Single Family Residence
Built in 1930
5,000.69 Square Feet Lot
$466,800 Zestimate®
$169/sqft
$2,544 Estimated rent
Home value
$466,800
$415,000 - $523,000
$2,544/mo
Zestimate® history
Loading...
Owner options
Explore your selling options
What's special
Splendid, well-maintained bungalow just minutes from I-95 and every amenity imaginable! Welcome to this beautifully cared-for bungalow that blends timeless character with modern updates throughout. Key Features include: Primary bedroom on the first level for easy one-floor living. Two additional spacious bedrooms upstairs. Gorgeous vintage moldings and original woodwork. Thoughtfully updated throughout with attention to detail. Finished basement featuring epoxy floors, an extra full bath, den, office, and a large bonus family room. Oversized 2-car garage with ample space for storage and more. This home is the perfect mix of charm, function, and location—and priced to sell!
Zillow last checked: 8 hours ago
Listing updated: May 30, 2025 at 09:26am
Listed by:
Karl Martone 401-232-7900,
RE/MAX Properties
Bought with:
Slocum Home Team
Slocum
Source: StateWide MLS RI,MLS#: 1382444
Facts & features
Interior
Bedrooms & bathrooms
- Bedrooms: 3
- Bathrooms: 2
- Full bathrooms: 2
Primary bedroom
- Level: First
Bathroom
- Level: Lower
Bathroom
- Level: First
Other
- Level: Second
Other
- Level: Second
Dining room
- Level: First
Family room
- Level: Lower
Kitchen
- Level: First
Laundry
- Level: First
Living room
- Level: First
Heating
- Natural Gas, Baseboard, Forced Water
Cooling
- Individual Unit
Appliances
- Included: Gas Water Heater
Features
- Wall (Plaster), Plumbing (Mixed), Insulation (Cap), Insulation (Walls)
- Flooring: Ceramic Tile, Hardwood
- Windows: Insulated Windows
- Basement: Full,Interior Entry,Finished,Bath/Stubbed,Kitchen,Office,Playroom,Storage Space
- Has fireplace: No
- Fireplace features: None
Interior area
- Total structure area: 1,714
- Total interior livable area: 2,714 sqft
- Finished area above ground: 1,714
- Finished area below ground: 1,000
Property
Parking
- Total spaces: 6
- Parking features: Detached, Driveway
- Garage spaces: 2
- Has uncovered spaces: Yes
Features
- Fencing: Fenced
Lot
- Size: 5,000 sqft
Details
- Parcel number: PAWTM12L0359
- Special conditions: Conventional/Market Value
Construction
Type & style
- Home type: SingleFamily
- Architectural style: Bungalow
- Property subtype: Single Family Residence
Materials
- Plaster, Vinyl Siding
- Foundation: Concrete Perimeter
Condition
- New construction: No
- Year built: 1930
Utilities & green energy
- Electric: 200+ Amp Service, Circuit Breakers
- Sewer: Public Sewer
- Water: Municipal
- Utilities for property: Sewer Connected, Water Connected
Community & neighborhood
Community
- Community features: Near Public Transport, Commuter Bus, Golf, Highway Access, Hospital, Interstate, Private School, Public School, Railroad, Recreational Facilities, Restaurants, Schools, Near Shopping, Near Swimming, Tennis
Location
- Region: Pawtucket
- Subdivision: Darlington
Price history
| Date | Event | Price |
|---|---|---|
| 5/29/2025 | Sold | $460,000+9.5%$169/sqft |
Source: | ||
| 4/24/2025 | Pending sale | $419,900$155/sqft |
Source: | ||
| 4/15/2025 | Listed for sale | $419,900+68%$155/sqft |
Source: | ||
| 12/11/2017 | Listing removed | $249,900$92/sqft |
Source: Coldwell Banker Residential Brokerage - Warwick #1166785 | ||
| 10/19/2017 | Price change | $249,900-2%$92/sqft |
Source: Coldwell Banker Residential Brokerage - Warwick #1166785 | ||
Public tax history
| Year | Property taxes | Tax assessment |
|---|---|---|
| 2025 | $4,357 | $353,100 |
| 2024 | $4,357 -6.3% | $353,100 +25.9% |
| 2023 | $4,651 | $280,500 |
Find assessor info on the county website
Neighborhood: Pine Crest
Nearby schools
GreatSchools rating
- 7/10Flora S. Curtis SchoolGrades: PK-5Distance: 0.4 mi
- 3/10Lyman B. Goff Middle SchoolGrades: 6-8Distance: 0.5 mi
- 2/10William E. Tolman High SchoolGrades: 9-12Distance: 1.6 mi

Get pre-qualified for a loan
At Zillow Home Loans, we can pre-qualify you in as little as 5 minutes with no impact to your credit score.An equal housing lender. NMLS #10287.
Sell for more on Zillow
Get a free Zillow Showcase℠ listing and you could sell for .
$466,800
2% more+ $9,336
With Zillow Showcase(estimated)
$476,136