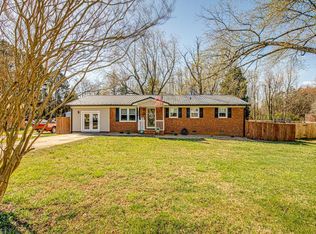Sold for $247,500
$247,500
190 Stratford Rd, Lexington, NC 27292
3beds
1,566sqft
Stick/Site Built, Residential, Single Family Residence
Built in 1974
0.52 Acres Lot
$267,100 Zestimate®
$--/sqft
$1,778 Estimated rent
Home value
$267,100
$254,000 - $280,000
$1,778/mo
Zestimate® history
Loading...
Owner options
Explore your selling options
What's special
Step into convenience and charm w/ this delightful brick ranch home, featuring 3 bds/1.5 baths spread across 1,566 square ft. The attached garage has been transformed into extra living space, adding versatility to the home. Recent updates, include a new roof 2021 and a fresh HVAC system installed 2018. Access the drop-down attic fan via a new attic door, perfect for breezy evenings. Structural enhancements to the back deck, new lattice, and a fresh coat of paint amplify outdoor enjoyment, while a new storm door and ceiling fan in the living room elevate indoor comfort. Additional insulation and updated plumbing in the crawlspace, along with a new vapor barrier, ensure efficiency and peace of mind. Outside, enjoy the beautifully landscaped fenced yard, now with the added convenience of new gravel from the driveway to the detached garage. This 18x20 garage, complete with 110 and 240 A and a separate breaker box, offers ample utility options. Don't miss out on this gen of a home!
Zillow last checked: 8 hours ago
Listing updated: May 30, 2024 at 11:04am
Listed by:
Melissa Yates 704-239-3835,
Lantern Realty & Development, LLC Salisbury Branch
Bought with:
Chaz Justus, 313840
Justus Real Estate Inc
Source: Triad MLS,MLS#: 1140004 Originating MLS: Winston-Salem
Originating MLS: Winston-Salem
Facts & features
Interior
Bedrooms & bathrooms
- Bedrooms: 3
- Bathrooms: 2
- Full bathrooms: 1
- 1/2 bathrooms: 1
- Main level bathrooms: 2
Primary bedroom
- Level: Main
- Dimensions: 13 x 11.5
Bedroom 2
- Level: Main
- Dimensions: 11.5 x 10
Bedroom 3
- Level: Main
- Dimensions: 9.42 x 13
Den
- Level: Main
- Dimensions: 13 x 19.5
Dining room
- Level: Main
- Dimensions: 14.42 x 13.17
Kitchen
- Level: Main
- Dimensions: 13.17 x 8.75
Laundry
- Level: Main
- Dimensions: 13 x 5.5
Living room
- Level: Main
- Dimensions: 15 x 11.5
Heating
- Forced Air, Electric
Cooling
- Central Air
Appliances
- Included: Dishwasher, Free-Standing Range, Electric Water Heater
- Laundry: Dryer Connection, Washer Hookup
Features
- Ceiling Fan(s)
- Flooring: Vinyl
- Basement: Crawl Space
- Attic: Pull Down Stairs
- Has fireplace: No
Interior area
- Total structure area: 1,566
- Total interior livable area: 1,566 sqft
- Finished area above ground: 1,566
Property
Parking
- Parking features: Driveway, Gravel, Paved, Detached, Garage Faces Front
- Has garage: Yes
- Has uncovered spaces: Yes
Features
- Levels: One
- Stories: 1
- Pool features: None
- Fencing: Fenced
Lot
- Size: 0.52 Acres
- Dimensions: 100 x 226
- Features: Not in Flood Zone
Details
- Additional structures: Storage
- Parcel number: 05015B0000005000
- Zoning: RES
- Special conditions: Owner Sale
Construction
Type & style
- Home type: SingleFamily
- Architectural style: Ranch
- Property subtype: Stick/Site Built, Residential, Single Family Residence
Materials
- Brick, Vinyl Siding
Condition
- Year built: 1974
Utilities & green energy
- Sewer: Septic Tank
- Water: Public
Community & neighborhood
Location
- Region: Lexington
- Subdivision: Kings Grant
Other
Other facts
- Listing agreement: Exclusive Right To Sell
- Listing terms: Cash,Conventional,FHA,VA Loan
Price history
| Date | Event | Price |
|---|---|---|
| 5/30/2024 | Sold | $247,500-1% |
Source: | ||
| 4/25/2024 | Pending sale | $249,900 |
Source: | ||
| 4/20/2024 | Listed for sale | $249,900+11.1%$160/sqft |
Source: | ||
| 2/22/2023 | Sold | $225,000-2.2% |
Source: | ||
| 1/25/2023 | Pending sale | $230,000 |
Source: | ||
Public tax history
| Year | Property taxes | Tax assessment |
|---|---|---|
| 2025 | $1,040 | $162,520 |
| 2024 | $1,040 | $162,520 |
| 2023 | $1,040 +34% | $162,520 +34% |
Find assessor info on the county website
Neighborhood: 27292
Nearby schools
GreatSchools rating
- 4/10Davis-Townsend ElementaryGrades: PK-5Distance: 0.2 mi
- 8/10Central Davidson MiddleGrades: 6-8Distance: 5.8 mi
- 3/10Central Davidson HighGrades: 9-12Distance: 5.8 mi
Schools provided by the listing agent
- Elementary: Davis-Townsend
- Middle: Central Davidson
- High: Central Davidson
Source: Triad MLS. This data may not be complete. We recommend contacting the local school district to confirm school assignments for this home.
Get pre-qualified for a loan
At Zillow Home Loans, we can pre-qualify you in as little as 5 minutes with no impact to your credit score.An equal housing lender. NMLS #10287.
Sell for more on Zillow
Get a Zillow Showcase℠ listing at no additional cost and you could sell for .
$267,100
2% more+$5,342
With Zillow Showcase(estimated)$272,442
