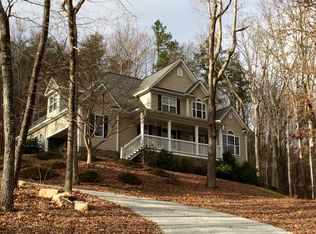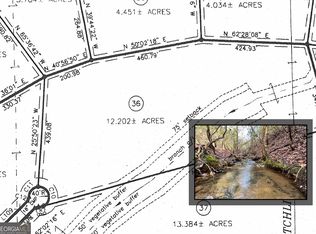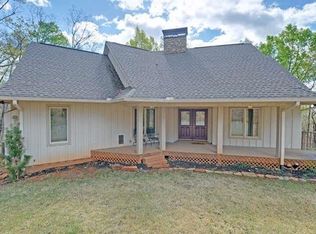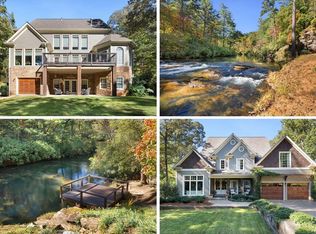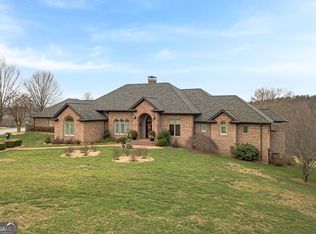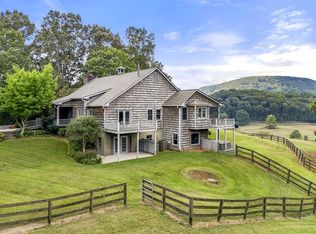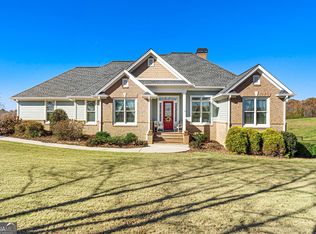Craftsman, custom home in desirable Heyden Ridge Estates
- Includes 4.5 bath, 3 bedroom main house, 1 bath, 2 bedroom guest house,
Click the blue colored "Show more" below to see all the information
- 7 minutes to town
- six car oversized garage with cabinets
- Garden shed
- Pergola covered spa
- 13.38 quiet, very private, landscaped acres with year round creek
and 12' waterfall.
- Horses permitted.
- Driving up the paved driveway, you are greeted by a Porte Cochere with 6'
chandelier.
- There are 2 ensuite bedrooms upstairs presently used for storage of
packing materials.
Enter the 8' front double doors and view the 28' tall great room with wood burning, stone fireplace from floor to ceiling. Kitchen features granite island with seating for 5, induction cooktop, double oven, hickory cabinets and butler's pantry with 2nd fridge. Master suite has his and hers custom closets and vanities, soaking tub, and oversized tiled shower. Has wood floors, solar power system with transferable warranty for low electric bills, (ask to see our electric bills). Example: May $37.91, June $32.74, July $35.40. Security gate, architectural windows and wood blinds, custom industrial steel railing on stairs and walkway, 8' doors throughout, covered patio off family room and master bedroom, Hardi plank siding, mature professional landscaping and fire pit. Guest house is perfect for teens or guests and has laundry, covered porch and kitchen with built-in paneled fridge, dishwasher, and butcher block counter tops. Utilities are well, with softener system (great tasting water), septic, high speed internet with 2 different companies to choose from! Garages are special... the front garage can hold 3 smaller cars deeper inside, such as a Mustang and in the front of each of these smaller cars, or boats etc., one can park 3 SUV style cars. There is also another full size garage accessed either from the outside side yard service door and double overhead garage door, or through the interior service door in the front garage. So, you don't need to go outside to go from garage to garage! The past owner actually built 2 planes in the garage. Plenty of room for cars, trucks, boats, motorcycles and a huge workshop to boot! There are many cabinets in both garages already mounted on the walls. Each garage has high ceilings with finished painted walls. Front garage has a separate heating/air conditioning unit.
There is over 13 acres of property which is the largest in the apx. 32 home neighborhood. Approximately 10 acres are woods for trail walking, exploring, or gathering wood for your fireplace. Great for kids or grandkids to explore!
This property has very reasonable taxes due to land conservation. There is nothing to do on owner's part for this benefit.
Has incredible outdoor landscape lighting all around the home.
There are 12 outdoor faucets, some which are in the gardens themselves, so you'll never be far from a water source.
We do very little maintenance on the property. We spend apx. 1 1/2 hours once in the Spring trimming a handful of bushes and then again in the fall. Mowing the lawn is a breeze. One hour every 2 weeks.
There is a 1/2 bath thoughtfully off the back patio for guests or if you're outside and don't wish to go inside the house.
There truly is a lot to this beautiful home. When you visit, you'll learn more.
We do not want to move. Simple. But... family comes before a home and our family is down south, so we decided to be closer to all them.
Call for any questions or to view the home.
We are not using a realtor. It's a simple process to buy a home on your own. We would give you our real estate attorney's information and you can either use them as your attorney as well, or connect our attorney with your real estate attorney and they will do their part.
For sale by owner
$1,399,000
190 Still Rd, Clarkesville, GA 30523
5beds
4,902sqft
Est.:
SingleFamily
Built in 2010
13 Acres Lot
$-- Zestimate®
$285/sqft
$13/mo HOA
What's special
Wood floorsPergola covered spaSecurity gateInduction cooktopSoaking tubPaved drivewayHickory cabinets
What the owner loves about this home
NOTE: Please click on the above blue words 'Show More' to read total description.
Peace and quiet, wonderful neighborhood, short distance to town with restaurants, hospital/doctors and stores, safety of the area. Home comfortably accommodates family and friends. The home construction is top of the line with 6" walls, exposed beams, and walls of glass sliding doors. The two oversized garages leave room for toys and a workshop for hobbies or work. If you want to relax, enjoy nature, and have a place for family and friends to enjoy, this is the home for you.
- 99 days |
- 502 |
- 17 |
Listed by:
Property Owner (706) 949-7213
Facts & features
Interior
Bedrooms & bathrooms
- Bedrooms: 5
- Bathrooms: 6
- Full bathrooms: 5
- 1/2 bathrooms: 1
- Main level bathrooms: 3
- Main level bedrooms: 1
Heating
- Heat pump, Electric, Solar
Cooling
- Central, Solar
Appliances
- Included: Dishwasher, Dryer, Garbage disposal, Microwave, Range / Oven, Refrigerator, Washer
- Laundry: Mud Room, Laundry Room
Features
- Wet Bar, Walk-In Closet(s), Separate Shower, Bookcases, Foyer - 2 Story, Entrance Foyer, Hardwood Floors, Tile Bath, Tile Floors, Recently Renovated
- Flooring: Softwood, Tile, Linoleum / Vinyl
- Basement: None
- Has fireplace: Yes
- Fireplace features: Masonry
Interior area
- Structure area source: Owner/Seller
- Total interior livable area: 4,902 sqft
- Finished area below ground: 0
Property
Parking
- Total spaces: 12
- Parking features: Carport, Garage - Detached, Off-street
- Details: Detached, Kitchen Level Entry, 3 Car Or More, RV/Boat Parking, Guest Parking
Accessibility
- Accessibility features: Accessible Entrance, Accessible Hallway(s)
Features
- Patio & porch: Deck/Patio, Porch, Veranda
- Exterior features: Other
- Waterfront features: Waterfront
- Frontage type: Waterfront
Lot
- Size: 13 Acres
- Features: Level, Cul-de-Sac, Wooded, Sloped
Details
- Additional structures: Garage(s)
- Parcel number: 038097
- Other equipment: Satellite Dish
Construction
Type & style
- Home type: SingleFamily
- Architectural style: Craftsman
Materials
- Wood
- Foundation: Footing
- Roof: Asphalt
Condition
- New construction: No
- Year built: 2010
Utilities & green energy
- Sewer: Septic Tank, WELL
- Water: Well, Private Water
Green energy
- Green verification: ENERGY STAR Certified Homes
- Energy efficient items: Insulation-ceiling, Insulation-floor
Community & HOA
Community
- Security: Alarm - Smoke/Fire
HOA
- Has HOA: Yes
- Amenities included: Neighborhood Association
- HOA fee: $13 monthly
Location
- Region: Clarkesville
Financial & listing details
- Price per square foot: $285/sqft
- Tax assessed value: $1,199,360
- Annual tax amount: $7,913
- Date on market: 11/14/2025
Estimated market value
Not available
Estimated sales range
Not available
$4,586/mo
Price history
Price history
| Date | Event | Price |
|---|---|---|
| 11/14/2025 | Listed for sale | $1,399,000+17.6%$285/sqft |
Source: Owner Report a problem | ||
| 6/28/2024 | Sold | $1,190,000-0.8%$243/sqft |
Source: | ||
| 5/26/2024 | Pending sale | $1,199,000$245/sqft |
Source: | ||
| 5/20/2024 | Listed for sale | $1,199,000+59.9%$245/sqft |
Source: | ||
| 8/3/2020 | Sold | $750,000-3.2%$153/sqft |
Source: | ||
| 6/16/2020 | Pending sale | $775,000$158/sqft |
Source: Berkshire Hathaway HomeServices Georgia Properties - Northeast Georgia #6730064 Report a problem | ||
| 5/29/2020 | Listed for sale | $775,000+3.3%$158/sqft |
Source: Berkshire Hathaway HomeServices Georgia Properties #6730064 Report a problem | ||
| 7/30/2019 | Sold | $750,000-5.7%$153/sqft |
Source: | ||
| 6/20/2019 | Pending sale | $795,000$162/sqft |
Source: Harry Norman, REALTORS� #8568272 Report a problem | ||
| 4/23/2019 | Listed for sale | $795,000+488.9%$162/sqft |
Source: Harry Norman, REALTORS� #8568272 Report a problem | ||
| 1/29/2010 | Sold | $135,000+3.8%$28/sqft |
Source: Public Record Report a problem | ||
| 4/1/2006 | Sold | $130,000$27/sqft |
Source: Public Record Report a problem | ||
Public tax history
Public tax history
| Year | Property taxes | Tax assessment |
|---|---|---|
| 2024 | $7,913 +14.8% | $479,744 +18.2% |
| 2023 | $6,895 | $406,012 +32.2% |
| 2022 | -- | $307,096 +2.4% |
| 2021 | -- | $300,000 +5.1% |
| 2020 | -- | $285,348 +5.7% |
| 2019 | $6,905 | $270,024 -60% |
| 2018 | $6,905 | $675,060 +171.5% |
| 2017 | $6,905 +3.4% | $248,620 -54.1% |
| 2016 | $6,676 +18.1% | $542,010 |
| 2015 | $5,653 +1.2% | $542,010 +2.3% |
| 2014 | $5,587 +18.2% | $530,080 +194.5% |
| 2013 | $4,725 | $179,984 -60% |
| 2012 | -- | $449,960 +257.8% |
| 2011 | -- | $125,770 |
| 2010 | -- | $125,770 |
Find assessor info on the county website
BuyAbility℠ payment
Est. payment
$7,578/mo
Principal & interest
$6831
Property taxes
$734
HOA Fees
$13
Climate risks
Neighborhood: 30523
Nearby schools
GreatSchools rating
- 5/10Clarkesville Elementary SchoolGrades: PK-5Distance: 4.7 mi
- 8/10North Habersham Middle SchoolGrades: 6-8Distance: 4.6 mi
- NAHabersham Ninth Grade AcademyGrades: 9Distance: 9.3 mi
Schools provided by the listing agent
- Elementary: Clarkesville
- Middle: North Habersham
- High: Habersham Central
Source: The MLS. This data may not be complete. We recommend contacting the local school district to confirm school assignments for this home.
