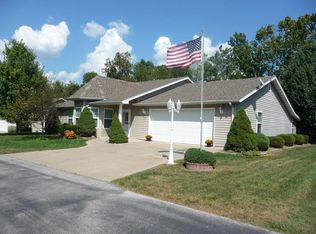Closed
Price Unknown
190 Starrville Lane, Reeds Spring, MO 65737
3beds
1,605sqft
Single Family Residence
Built in 2004
0.57 Acres Lot
$279,200 Zestimate®
$--/sqft
$1,802 Estimated rent
Home value
$279,200
$265,000 - $293,000
$1,802/mo
Zestimate® history
Loading...
Owner options
Explore your selling options
What's special
Property Active with Contingency but please come show/see, Seller open to back up offers. :-) Get ready to experience easy lake living @ 190 Starrville Ln! Been looking for that perfect low maintenance lake close retreat?! This three bedroom, two bath hacienda located in 55+ community is move-in ready, squeaky clean, and just minutes to the popular Port of Kimberling Marina, seasonal farmers markets, local boutiques, spas & eateries, medical facilities, pharmacies, & more! Inside instantly fall in love with the sky high raised ceilings offering that instant wow, cozy fireplace in main living ready to warm your holidays, and personal favorite, window wonderland in sunny living room nook, the perfect place for quiet reading, a slow puzzle, and watching the snow fall...insert happy sigh. Boasting everything on one level, enjoy light and airy open concept living to dining leading seamlessly to squeaky clean kitchen boasting loads of cabinet space and plenty of room to entertain with oversized kitchen island. From there step outside to a private covered back concrete patio, overlooking mature hardwoods, and offering the sweet nature retreat you've longed for. Back inside, you will feel swept away with the grand owner en suite boasting spa-retreat, both walk-in shower and corner jetted tub to soak the day away, dual sinks, & private water closet. Across the hall discover two generously sized guest bedrooms and second full guest bath with bonus walk-in whirlpool bath tub! And the community, come home each day to endless smiling faces and waving neighbors out for a walk with a fur baby or two and get a taste of that ''southern'' hospitality Starrville is known for. Come experience easy lake living, new beginnings, and heart felt community like none other @ 190 Starrville Ln in the rolling Ozarks Hills.
Zillow last checked: 8 hours ago
Listing updated: August 28, 2024 at 06:24pm
Listed by:
Ann Ferguson 417-830-0175,
Keller Williams Tri-Lakes
Bought with:
Bob L Sands, 2005033130
ReeceNichols -Kimberling City
Source: SOMOMLS,MLS#: 60232501
Facts & features
Interior
Bedrooms & bathrooms
- Bedrooms: 3
- Bathrooms: 2
- Full bathrooms: 2
Bedroom 1
- Area: 174.4
- Dimensions: 14.33 x 12.17
Bedroom 2
- Area: 159.85
- Dimensions: 11.5 x 13.9
Bedroom 3
- Area: 268.89
- Dimensions: 19.67 x 13.67
Bathroom full
- Area: 69.9
- Dimensions: 7.42 x 9.42
Bathroom full
- Area: 46.31
- Dimensions: 5.5 x 8.42
Garage
- Area: 560
- Dimensions: 23.5 x 23.83
Kitchen
- Area: 224.76
- Dimensions: 16.17 x 13.9
Laundry
- Area: 91.28
- Dimensions: 7.5 x 12.17
Living room
- Area: 324.51
- Dimensions: 17.17 x 18.9
Other
- Description: Breakfast Nook
- Area: 67.46
- Dimensions: 7.58 x 8.9
Other
- Description: Pantry
- Area: 55.74
- Dimensions: 4.58 x 12.17
Other
- Description: Hallway
- Area: 86.86
- Dimensions: 20.83 x 4.17
Other
- Description: Closet
- Area: 37.43
- Dimensions: 6.42 x 5.83
Other
- Description: Closet
- Area: 26.93
- Dimensions: 4.75 x 5.67
Heating
- Fireplace(s), Heat Pump, Electric, Propane
Cooling
- Heat Pump
Appliances
- Included: Dishwasher, Disposal, Electric Water Heater, Microwave, Refrigerator, Built-In Electric Oven
- Laundry: In Garage, Main Level, W/D Hookup
Features
- High Ceilings, High Speed Internet, Laminate Counters, Walk-In Closet(s)
- Flooring: Carpet, Tile
- Windows: Skylight(s), Blinds, Shutters
- Has basement: No
- Has fireplace: Yes
- Fireplace features: Living Room, Propane
Interior area
- Total structure area: 1,605
- Total interior livable area: 1,605 sqft
- Finished area above ground: 1,605
- Finished area below ground: 0
Property
Parking
- Total spaces: 2
- Parking features: Additional Parking, Garage Door Opener, Garage Faces Front, Paved
- Attached garage spaces: 2
Features
- Levels: One
- Stories: 1
- Patio & porch: Covered, Patio
- Has spa: Yes
- Spa features: Bath
- Has view: Yes
- View description: City
Lot
- Size: 0.57 Acres
- Features: Landscaped, Level
Details
- Parcel number: 118.028000000005.011
Construction
Type & style
- Home type: SingleFamily
- Architectural style: Ranch
- Property subtype: Single Family Residence
Materials
- Vinyl Siding
- Foundation: Slab
- Roof: Composition
Condition
- Year built: 2004
Utilities & green energy
- Sewer: Community Sewer
- Water: Public
Community & neighborhood
Senior living
- Senior community: Yes
Location
- Region: Reeds Spring
- Subdivision: Starville Park
HOA & financial
HOA
- HOA fee: $1,065 annually
- Services included: Common Area Maintenance, Senior Community, Sewer, Water
Other
Other facts
- Listing terms: Cash,Conventional,FHA,USDA/RD,VA Loan
- Road surface type: Concrete, Asphalt
Price history
| Date | Event | Price |
|---|---|---|
| 5/31/2023 | Sold | -- |
Source: | ||
| 4/19/2023 | Pending sale | $250,000$156/sqft |
Source: | ||
| 12/31/2022 | Listed for sale | $250,000$156/sqft |
Source: | ||
| 12/11/2022 | Pending sale | $250,000$156/sqft |
Source: | ||
| 11/23/2022 | Listed for sale | $250,000$156/sqft |
Source: | ||
Public tax history
| Year | Property taxes | Tax assessment |
|---|---|---|
| 2024 | $1,090 +0.1% | $22,250 |
| 2023 | $1,088 +0.7% | $22,250 +0.2% |
| 2022 | $1,080 -1.2% | $22,210 |
Find assessor info on the county website
Neighborhood: 65737
Nearby schools
GreatSchools rating
- 8/10Reeds Spring Elementary SchoolGrades: 2-4Distance: 4.7 mi
- 3/10Reeds Spring Middle SchoolGrades: 7-8Distance: 4.5 mi
- 5/10Reeds Spring High SchoolGrades: 9-12Distance: 4.4 mi
Schools provided by the listing agent
- Elementary: Reeds Spring
- Middle: Reeds Spring
- High: Reeds Spring
Source: SOMOMLS. This data may not be complete. We recommend contacting the local school district to confirm school assignments for this home.
