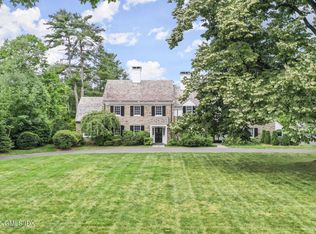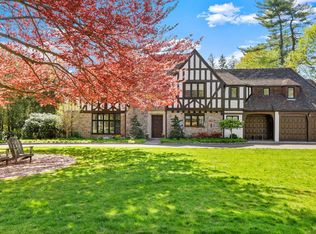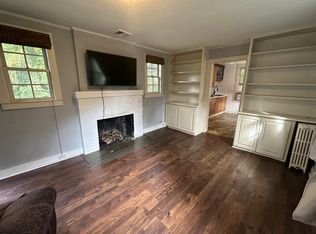Exclusively offered by Ellen Mosher this charming stone and clapboard country house you have always wanted! Set back on 2.25 acres with gorgeous gardens, stone terraces, expansive open lawns and Doug VanderHorn designed guest house. Original dutch door opens to front-to-back entry and spacious sun-drenched rooms. Fireplaces in elegant living room and family room adjoining center-isle kitchen & breakfast room. Fabulous Great Room/Library addition with radiant heat stone floors has fireplace and sunroom with French doors to terrace. 4 en-suite bedrooms; master suite with exercise room/office. Game room, full bath on lower level. Potential for pool/tennis court and expansion to approximately 8,800 SF. A rare combination of classic architecture, coveted land and prime location minutes to town, clubs and Greenwich Country Day.
This property is off market, which means it's not currently listed for sale or rent on Zillow. This may be different from what's available on other websites or public sources.


