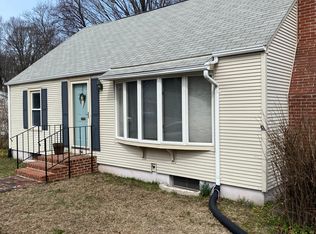2 bed 1 bath Home with attached garage. Conveniently located on Somers Rd in East Longmeadow near the center of town. Remodeled bathroom. Fully applianced kitchen with plenty of cabinet space/storage. Hardwood floors, first floor laundry, large three season porch with deck. High efficiency gas forced hot air heating system and central air conditioning. Minimum of 1 year lease with first, last and security required. Credit and references will be checked. Landscaping and snow removal provided by Landlord. All other utilities are tenants responsibility. $1,600/month. Showings by appointment only. NO pets NO smoking,
This property is off market, which means it's not currently listed for sale or rent on Zillow. This may be different from what's available on other websites or public sources.

