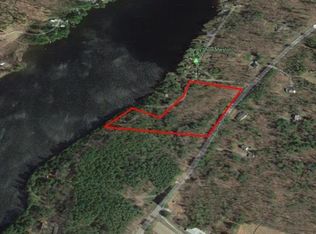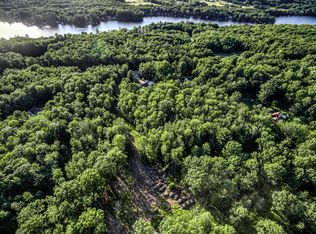Closed
$367,500
190 Snow Pond Road, Oakland, ME 04963
4beds
1,458sqft
Single Family Residence
Built in 1979
12.5 Acres Lot
$374,000 Zestimate®
$252/sqft
$2,210 Estimated rent
Home value
$374,000
$288,000 - $486,000
$2,210/mo
Zestimate® history
Loading...
Owner options
Explore your selling options
What's special
Peace and tranquility abound in this lovely log home! Lots of room for gardens and wooded area for exploring on the 12.5+ acre lot. There's even a man made pond with multiple possibilities. This roomy Saltbox conveniently has a bedroom and full bath on the first floor with the other 3 bedrooms and bath on the 2nd floor. Kitchen improvements of new white cabinets and movable island with live edge counter tops and stainless steel appliances make it a bright, light filled space. The central location of the wood stove in the living room and open loft design to the 2nd story make for an economical heat option in addition to the baseboard heating system (firewood on the property). The detached workshop/garage has a hot air furnace as well as a wood stove and walk-up storage above. You'll find additional storage for lawn care equipment and other items in the two smaller sheds. Relax on the screened in porch, large open deck or in the hot tub -- whatever suits your mood! Log home enthusiasts take note of this beauty that sits off the road for privacy. Seller is retaining a small portion of the property -- approximately a 1 acre lot in the southwest corner with 255' of frontage on Snow Pond Rd. that was previously a separate lot.
Zillow last checked: 8 hours ago
Listing updated: May 09, 2025 at 11:13am
Listed by:
Coldwell Banker Plourde Real Estate
Bought with:
River's Edge Realty LLC
Source: Maine Listings,MLS#: 1617971
Facts & features
Interior
Bedrooms & bathrooms
- Bedrooms: 4
- Bathrooms: 2
- Full bathrooms: 2
Bedroom 1
- Features: Closet
- Level: First
Bedroom 2
- Features: Closet
- Level: Second
Bedroom 3
- Features: Closet
- Level: Second
Bedroom 4
- Features: Closet
- Level: Second
Dining room
- Level: First
Kitchen
- Features: Kitchen Island, Pantry
- Level: First
Living room
- Features: Heat Stove, Vaulted Ceiling(s)
- Level: First
Heating
- Baseboard, Hot Water, Stove
Cooling
- None
Appliances
- Included: Dishwasher, Dryer, Microwave, Electric Range, Refrigerator, Washer
Features
- 1st Floor Bedroom
- Flooring: Tile, Vinyl, Wood
- Basement: Doghouse,Interior Entry,Full,Unfinished
- Has fireplace: No
Interior area
- Total structure area: 1,458
- Total interior livable area: 1,458 sqft
- Finished area above ground: 1,458
- Finished area below ground: 0
Property
Parking
- Total spaces: 2
- Parking features: Gravel, Paved, 5 - 10 Spaces, Detached, Heated Garage, Storage
- Garage spaces: 2
Features
- Patio & porch: Deck
- Has spa: Yes
Lot
- Size: 12.50 Acres
- Features: Near Golf Course, Near Turnpike/Interstate, Near Town, Rural, Level, Open Lot, Wooded
Details
- Parcel number: OAKLM002L039
- Zoning: Rural
Construction
Type & style
- Home type: SingleFamily
- Architectural style: Saltbox
- Property subtype: Single Family Residence
Materials
- Log, Log Siding
- Roof: Metal,Shingle
Condition
- Year built: 1979
Utilities & green energy
- Electric: Circuit Breakers, Fuses
- Sewer: Private Sewer
- Water: Private, Well
Community & neighborhood
Location
- Region: Oakland
Other
Other facts
- Road surface type: Paved
Price history
| Date | Event | Price |
|---|---|---|
| 5/9/2025 | Sold | $367,500+9.7%$252/sqft |
Source: | ||
| 4/7/2025 | Pending sale | $335,000$230/sqft |
Source: | ||
| 4/3/2025 | Listed for sale | $335,000+77.2%$230/sqft |
Source: | ||
| 5/13/2016 | Sold | $189,000$130/sqft |
Source: | ||
| 4/1/2016 | Pending sale | $189,000$130/sqft |
Source: CENTURY 21 Land & Lakes Realty #1209620 Report a problem | ||
Public tax history
| Year | Property taxes | Tax assessment |
|---|---|---|
| 2024 | $3,444 +12.2% | $235,600 +10.5% |
| 2023 | $3,070 -2.2% | $213,200 +16.8% |
| 2022 | $3,139 +4.9% | $182,500 |
Find assessor info on the county website
Neighborhood: 04963
Nearby schools
GreatSchools rating
- NARalph M Atwood Primary SchoolGrades: PK-2Distance: 1.9 mi
- 7/10Messalonskee Middle SchoolGrades: 6-8Distance: 2.3 mi
- 7/10Messalonskee High SchoolGrades: 9-12Distance: 2.6 mi
Get pre-qualified for a loan
At Zillow Home Loans, we can pre-qualify you in as little as 5 minutes with no impact to your credit score.An equal housing lender. NMLS #10287.

