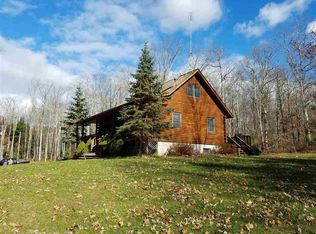Sold for $415,000
$415,000
190 Skipperene Rd, Narrowsburg, NY 12764
3beds
2,000sqft
Single Family Residence
Built in 2002
6.59 Acres Lot
$421,300 Zestimate®
$208/sqft
$3,066 Estimated rent
Home value
$421,300
Estimated sales range
Not available
$3,066/mo
Zestimate® history
Loading...
Owner options
Explore your selling options
What's special
Custom built Country Ranch home! Welcome to this beautiful Ranch, that you would love to have as your new home. This home boasts a large kitchen with an island and an abundance of cabinets, the living room/dining room have vaulted ceilings and a wood burning stove, there are wood floors & central vacuum, plus a mud room/laundry room with plenty of storage and a half bath. Also three bedrooms and 2 full baths that include a primary suite with a jacuzzi tub, double sink vanity and a stall shower. Need more space? There is an expansive rear enclosed porch with skylights, which is a great space for relaxing and entertaining, and is ready to convert into a wonderful space (radiant heat plumbed to this area). Plus a full basement with high ceilings and a 2 car garage. Great setting on 6.59+/- mostly wooded land that is level with a nice front and rear lawn. Located just a few minutes to the charming hamlet of Narrowsburg & the Delaware River! Don't delay, call for your private tour today.
Zillow last checked: 8 hours ago
Listing updated: December 16, 2024 at 12:46pm
Listed by:
Dawn J Curreri 845-252-3085,
Eagle Valley Realty
Bought with:
NON-MEMBER
NON-MEMBER OFFICE
Source: PWAR,MLS#: PW242045
Facts & features
Interior
Bedrooms & bathrooms
- Bedrooms: 3
- Bathrooms: 3
- Full bathrooms: 2
- 1/2 bathrooms: 1
Primary bedroom
- Area: 208
- Dimensions: 13 x 16
Bedroom 2
- Area: 117
- Dimensions: 13 x 9
Bedroom 3
- Area: 156
- Dimensions: 13 x 12
Primary bathroom
- Description: Jacuzzi tub, shower, sola tube
- Area: 104
- Dimensions: 13 x 8
Bathroom 1
- Description: Sola Tube
- Area: 56
- Dimensions: 8 x 7
Bathroom 3
- Description: half bath in laundry room with slop sink
- Area: 24
- Dimensions: 6 x 4
Other
- Area: 96
- Dimensions: 8 x 12
Kitchen
- Description: Sola Tube
- Area: 224
- Dimensions: 14 x 16
Laundry
- Description: with half bath
- Area: 91
- Dimensions: 13 x 7
Living room
- Area: 448
- Dimensions: 28 x 16
Other
- Description: Screen Porch with radiant heat
- Area: 476
- Dimensions: 17 x 28
Heating
- Radiant, Wood Stove
Cooling
- Ceiling Fan(s), Window Unit(s)
Appliances
- Included: Cooktop, Washer, Refrigerator, Electric Oven, Electric Cooktop, Dryer, Dishwasher
- Laundry: Laundry Room
Features
- Ceiling Fan(s), Recessed Lighting, Laminate Counters, Kitchen Island, Entrance Foyer, Eat-in Kitchen, Central Vacuum
- Flooring: Ceramic Tile, Hardwood
- Basement: Full,Unfinished
Interior area
- Total structure area: 2,000
- Total interior livable area: 2,000 sqft
- Finished area above ground: 2,000
- Finished area below ground: 0
Property
Parking
- Total spaces: 2
- Parking features: Driveway, Garage
- Garage spaces: 2
- Has uncovered spaces: Yes
Features
- Levels: One
- Stories: 1
- Patio & porch: Screened, See Remarks
- Exterior features: Private Yard
- Has view: Yes
- View description: Trees/Woods
- Body of water: None
Lot
- Size: 6.59 Acres
- Features: Back Yard, Wooded
Details
- Parcel number: 22.117.2
Construction
Type & style
- Home type: SingleFamily
- Architectural style: Ranch
- Property subtype: Single Family Residence
Materials
- Foundation: Concrete Perimeter
- Roof: Asphalt
Condition
- New construction: No
- Year built: 2002
Utilities & green energy
- Sewer: Septic Tank
- Water: Well
- Utilities for property: Cable Connected, Phone Connected, Electricity Connected
Community & neighborhood
Location
- Region: Narrowsburg
- Subdivision: None
Other
Other facts
- Listing terms: Cash,VA Loan,FHA,Conventional
- Road surface type: Asphalt
Price history
| Date | Event | Price |
|---|---|---|
| 12/12/2024 | Sold | $415,000-2.4%$208/sqft |
Source: | ||
| 10/16/2024 | Pending sale | $425,000$213/sqft |
Source: | ||
| 6/28/2024 | Listed for sale | $425,000+2136.8%$213/sqft |
Source: | ||
| 8/29/1988 | Sold | $19,000$10/sqft |
Source: Agent Provided Report a problem | ||
Public tax history
| Year | Property taxes | Tax assessment |
|---|---|---|
| 2024 | -- | $140,000 |
| 2023 | -- | $140,000 |
| 2022 | -- | $140,000 |
Find assessor info on the county website
Neighborhood: 12764
Nearby schools
GreatSchools rating
- 5/10Sullivan West Elementary SchoolGrades: PK-6Distance: 10.3 mi
- 5/10Sullivan West High School At Lake HuntingtonGrades: 7-12Distance: 3.7 mi
