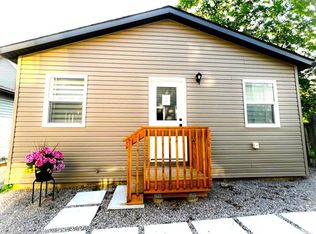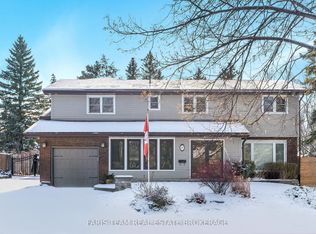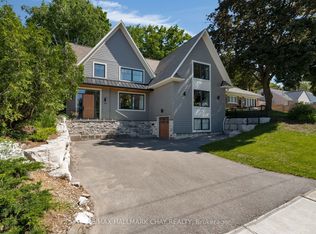Sold for $825,000
C$825,000
190 Shanty Bay Rd, Barrie, ON L4M 1E4
4beds
1,564sqft
Single Family Residence, Residential
Built in 1860
9,147.6 Square Feet Lot
$-- Zestimate®
C$527/sqft
C$2,553 Estimated rent
Home value
Not available
Estimated sales range
Not available
$2,553/mo
Loading...
Owner options
Explore your selling options
What's special
Step into a piece of Barrie’s past. Welcome to 190 Shanty Bay Road, believed to be the first home ever built in the city, with origins dating back as early as the 1830s. This rare 4-bedroom character home blends timeless charm with smart updates, all tucked into one of Barrie’s most loved neighbourhoods — just steps to Johnson’s Beach, the North Shore Trail, downtown, RVH, and more. Inside, original pine floors and hand-hewn beams bring warmth to every room. The kitchen is light and bright with white cabinetry, granite countertops, and a central island — perfect for morning coffee or casual meals. A walkout from the dining area leads to a lush, fenced yard surrounded by gardens, mature trees, and the kind of quiet you don’t often find this close to downtown. Both bathrooms have been tastefully renovated, and the detached 1.5-car garage with hydro adds extra storage or potential workspace. With no side neighbours one one side and a city-owned lot on the other, there’s added space and privacy to enjoy the outdoors. This home is ideal for those who want more than just another house — it’s for people who appreciate history, value walkability, and crave a space that feels like it has a soul. Whether you're a young family, a working professional, or someone who wants to live near the water and trails — 190 Shanty Bay Road is ready to welcome you home.
Zillow last checked: 10 hours ago
Listing updated: July 08, 2025 at 02:26pm
Listed by:
Jeremy Brooks, Salesperson,
Engel & Volkers Barrie Brokerage
Source: ITSO,MLS®#: 40711342Originating MLS®#: Barrie & District Association of REALTORS® Inc.
Facts & features
Interior
Bedrooms & bathrooms
- Bedrooms: 4
- Bathrooms: 2
- Full bathrooms: 1
- 1/2 bathrooms: 1
- Main level bathrooms: 1
- Main level bedrooms: 1
Kitchen
- Level: Main
Heating
- Forced Air, Natural Gas
Cooling
- Central Air
Appliances
- Included: Dishwasher, Dryer, Hot Water Tank Owned, Microwave, Refrigerator, Stove, Washer
- Laundry: Main Level
Features
- Central Vacuum
- Basement: Crawl Space,Unfinished
- Has fireplace: No
Interior area
- Total structure area: 1,564
- Total interior livable area: 1,564 sqft
- Finished area above ground: 1,564
Property
Parking
- Total spaces: 5
- Parking features: Detached Garage, Garage Door Opener, Asphalt, Private Drive Double Wide
- Garage spaces: 1
- Uncovered spaces: 4
Features
- Patio & porch: Deck
- Fencing: Full
- Frontage type: North
- Frontage length: 94.00
Lot
- Size: 9,147 sqft
- Dimensions: 94 x 101
- Features: Urban, Irregular Lot, Beach, Hospital, Major Highway, Park, Schools
Details
- Additional structures: Workshop
- Parcel number: 588510126
- Zoning: R2
Construction
Type & style
- Home type: SingleFamily
- Architectural style: 1.5 Storey
- Property subtype: Single Family Residence, Residential
Materials
- Board & Batten Siding
- Foundation: Stone
- Roof: Metal
Condition
- 100+ Years
- New construction: No
- Year built: 1860
Utilities & green energy
- Sewer: Septic Tank
- Water: Municipal
Community & neighborhood
Location
- Region: Barrie
Price history
| Date | Event | Price |
|---|---|---|
| 6/17/2025 | Sold | C$825,000-0.6%C$527/sqft |
Source: ITSO #40711342 Report a problem | ||
| 5/2/2025 | Listed for sale | C$829,900+38.5%C$531/sqft |
Source: | ||
| 11/6/2020 | Listing removed | C$599,000C$383/sqft |
Source: Faris Team Real Estate #S4971633 Report a problem | ||
| 10/29/2020 | Listed for sale | C$599,000C$383/sqft |
Source: Faris Team Real Estate #S4971633 Report a problem | ||
Public tax history
Tax history is unavailable.
Neighborhood: Northshore
Nearby schools
GreatSchools rating
No schools nearby
We couldn't find any schools near this home.



