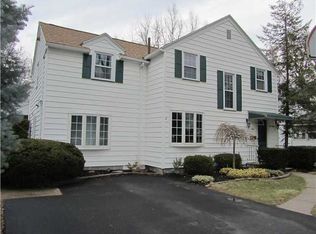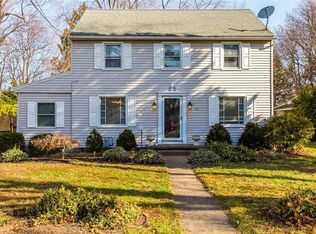Closed
$210,000
190 Seneca Rd, Rochester, NY 14622
3beds
1,320sqft
Single Family Residence
Built in 1950
0.33 Acres Lot
$221,500 Zestimate®
$159/sqft
$2,538 Estimated rent
Home value
$221,500
$208,000 - $237,000
$2,538/mo
Zestimate® history
Loading...
Owner options
Explore your selling options
What's special
WELCOME to this charming home filled with character and potential! Step inside to discover WARM hardwood floors that flow throughout. The SPACIOUS living room is perfect for gatherings - complete with a fireplace and built-in shelves to add both function and appeal! Large SOUTH-facing windows invite an abundance of natural sunlight, creating a bright and welcoming atmosphere. The formal dining room is another great space for entertaining. There’s a convenient 1st floor powder room, which adds an extra touch of practicality. This home features 3 good-sized bedrooms to offer comfortable accommodations. There’s even a full walk-up attic for additional storage! Enjoy quiet mornings or evenings in the COZY side sun porch, which is a perfect spot to unwind. Outside, there’s an amazing 241-foot-deep yard with endless possibilities – think gardening, outdoor play, grilling, etc! Enjoy PLENTY of wildlife and EASY access to Lake Ontario & Irondequoit Bay to boot! The mechanics are SOUND with a hi-eff furnace w/AC & architectural roof!
While this home already offers so much, it’s ready for your finishing touches!. Bring your creativity and vision to personalize this gem and make it your own. This is a WONDERFUL opportunity to create a space you’ll love for years to come! Delayed negotiations 1/29/25 @1PM
Zillow last checked: 8 hours ago
Listing updated: March 07, 2025 at 07:18am
Listed by:
Carla J. Rosati 585-738-1210,
RE/MAX Realty Group
Bought with:
Amanda E Friend-Gigliotti, 10401225044
Keller Williams Realty Greater Rochester
Source: NYSAMLSs,MLS#: R1585413 Originating MLS: Rochester
Originating MLS: Rochester
Facts & features
Interior
Bedrooms & bathrooms
- Bedrooms: 3
- Bathrooms: 2
- Full bathrooms: 1
- 1/2 bathrooms: 1
- Main level bathrooms: 1
Heating
- Gas, Forced Air
Cooling
- Central Air
Appliances
- Included: Dryer, Gas Oven, Gas Range, Gas Water Heater, Refrigerator, Washer
- Laundry: In Basement
Features
- Ceiling Fan(s), Separate/Formal Dining Room, Entrance Foyer, Eat-in Kitchen, Separate/Formal Living Room
- Flooring: Hardwood, Tile, Varies
- Basement: Full
- Number of fireplaces: 1
Interior area
- Total structure area: 1,320
- Total interior livable area: 1,320 sqft
Property
Parking
- Total spaces: 1
- Parking features: Attached, Garage
- Attached garage spaces: 1
Features
- Levels: Two
- Stories: 2
- Patio & porch: Enclosed, Porch
- Exterior features: Blacktop Driveway
Lot
- Size: 0.33 Acres
- Dimensions: 60 x 241
- Features: Rectangular, Rectangular Lot, Residential Lot, Wooded
Details
- Parcel number: 2634000771100001071000
- Special conditions: Standard
Construction
Type & style
- Home type: SingleFamily
- Architectural style: Colonial
- Property subtype: Single Family Residence
Materials
- Aluminum Siding, Vinyl Siding, Copper Plumbing
- Foundation: Block
- Roof: Asphalt
Condition
- Resale
- Year built: 1950
Utilities & green energy
- Electric: Circuit Breakers
- Sewer: Connected
- Water: Connected, Public
- Utilities for property: Cable Available, Sewer Connected, Water Connected
Community & neighborhood
Location
- Region: Rochester
Other
Other facts
- Listing terms: Cash,Conventional,FHA,VA Loan
Price history
| Date | Event | Price |
|---|---|---|
| 3/4/2025 | Sold | $210,000+50.1%$159/sqft |
Source: | ||
| 1/30/2025 | Pending sale | $139,900$106/sqft |
Source: | ||
| 1/23/2025 | Listed for sale | $139,900+65.6%$106/sqft |
Source: | ||
| 8/31/1998 | Sold | $84,500$64/sqft |
Source: Public Record Report a problem | ||
Public tax history
| Year | Property taxes | Tax assessment |
|---|---|---|
| 2024 | -- | $164,000 |
| 2023 | -- | $164,000 +40.2% |
| 2022 | -- | $117,000 |
Find assessor info on the county website
Neighborhood: 14622
Nearby schools
GreatSchools rating
- 4/10Durand Eastman Intermediate SchoolGrades: 3-5Distance: 0.5 mi
- 3/10East Irondequoit Middle SchoolGrades: 6-8Distance: 1.8 mi
- 6/10Eastridge Senior High SchoolGrades: 9-12Distance: 0.8 mi
Schools provided by the listing agent
- District: East Irondequoit
Source: NYSAMLSs. This data may not be complete. We recommend contacting the local school district to confirm school assignments for this home.

