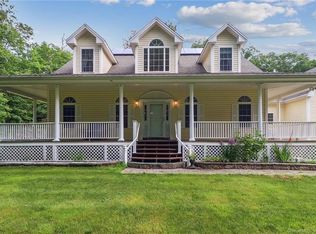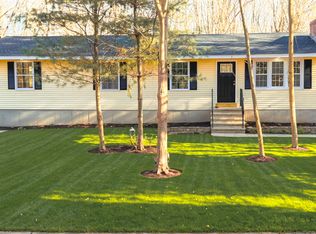Sold for $345,000
$345,000
190 Schnoor Road, Killingworth, CT 06419
4beds
2,121sqft
Single Family Residence
Built in 1970
2 Acres Lot
$509,300 Zestimate®
$163/sqft
$3,813 Estimated rent
Home value
$509,300
$469,000 - $555,000
$3,813/mo
Zestimate® history
Loading...
Owner options
Explore your selling options
What's special
Welcome home to this custom 2121 ft.² cape, on over 2 serene acres with mature landscaping, expansive green space, idyllic pond and farmland views, and a border of wooded land. A newer driveway has room for multiple cars, in addition to an attached two-car garage. Warm hardwood floors, bright sunny rooms, high-quality build materials and bespoke touches like built-ins, recessed lighting, detailed millwork, and casement windows delight throughout; with updates, this rustic home will shine! A stone fireplace with new, efficient stove that’s never been used, tile hearth, bay window, create an inviting den-office. Your eat-in kitchen features KitchenAid in-wall oven, ceramic tile floor, beadboard trim, and stainless appliances. Tranquil upstairs bedrooms boast coved ceilings, storage and pastoral nature views; your large, lush yard is an ideal spot to garden and play, with plenty of space for four legged friends. A full basement with fireplace offers the opportunity to finish for more square footage; with new oil tank, central air, new sump pump, newer septic, newer electrical, new bulkhead and wired for a generator, this home is a fantastic value with endless potential. Minutes to Haddam-Killingworth Middle School, hiking at Chatfield Hollow State Park, and convenient to route 9: 20 minutes to the Clinton Outlets, and 25 minutes to the shore. Don’t miss your chance to make this private retreat in a perfect location your own; schedule your showing today!
Zillow last checked: 8 hours ago
Listing updated: March 01, 2023 at 07:35am
Listed by:
Matthew Olander 860-384-1947,
KW Legacy Partners 860-313-0700
Bought with:
Linda Nolf, RES.0761913
William Raveis Real Estate
Source: Smart MLS,MLS#: 170538927
Facts & features
Interior
Bedrooms & bathrooms
- Bedrooms: 4
- Bathrooms: 3
- Full bathrooms: 2
- 1/2 bathrooms: 1
Bedroom
- Level: Main
Bedroom
- Level: Main
Bedroom
- Features: Hardwood Floor
- Level: Upper
Bedroom
- Features: Hardwood Floor
- Level: Upper
Kitchen
- Features: Tile Floor
- Level: Main
Living room
- Features: Hardwood Floor
- Level: Main
Office
- Features: Fireplace, Hardwood Floor
- Level: Main
Heating
- Hot Water, Oil
Cooling
- Central Air
Appliances
- Included: Oven, Range Hood, Refrigerator, Dishwasher, Water Heater
Features
- Basement: Full,Unfinished,Storage Space
- Number of fireplaces: 2
Interior area
- Total structure area: 2,121
- Total interior livable area: 2,121 sqft
- Finished area above ground: 2,121
Property
Parking
- Total spaces: 2
- Parking features: Attached, Paved, Driveway, Garage Door Opener, Private
- Attached garage spaces: 2
- Has uncovered spaces: Yes
Lot
- Size: 2 Acres
- Features: Secluded, Wooded
Details
- Parcel number: 996061
- Zoning: R-2
- Other equipment: Generator Ready
Construction
Type & style
- Home type: SingleFamily
- Architectural style: Cape Cod
- Property subtype: Single Family Residence
Materials
- Vinyl Siding
- Foundation: Concrete Perimeter
- Roof: Fiberglass
Condition
- New construction: No
- Year built: 1970
Utilities & green energy
- Sewer: Septic Tank
- Water: Well
- Utilities for property: Cable Available
Community & neighborhood
Community
- Community features: Stables/Riding
Location
- Region: Killingworth
Price history
| Date | Event | Price |
|---|---|---|
| 2/28/2023 | Sold | $345,000-13.5%$163/sqft |
Source: | ||
| 12/2/2022 | Listed for sale | $399,000+141.8%$188/sqft |
Source: | ||
| 3/3/1999 | Sold | $165,000-24.7%$78/sqft |
Source: Public Record Report a problem | ||
| 12/9/1987 | Sold | $219,000$103/sqft |
Source: Public Record Report a problem | ||
Public tax history
| Year | Property taxes | Tax assessment |
|---|---|---|
| 2025 | $5,835 +8.3% | $222,530 |
| 2024 | $5,390 +3.2% | $222,530 |
| 2023 | $5,223 +1.1% | $222,530 |
Find assessor info on the county website
Neighborhood: 06419
Nearby schools
GreatSchools rating
- 5/10Haddam-Killingworth Intermediate SchoolGrades: 4-5Distance: 2.1 mi
- 6/10Haddam-Killingworth Middle SchoolGrades: 6-8Distance: 2.1 mi
- 9/10Haddam-Killingworth High SchoolGrades: 9-12Distance: 4.1 mi
Schools provided by the listing agent
- Elementary: Killingworth
- High: Haddam-Killingworth
Source: Smart MLS. This data may not be complete. We recommend contacting the local school district to confirm school assignments for this home.
Get pre-qualified for a loan
At Zillow Home Loans, we can pre-qualify you in as little as 5 minutes with no impact to your credit score.An equal housing lender. NMLS #10287.
Sell for more on Zillow
Get a Zillow Showcase℠ listing at no additional cost and you could sell for .
$509,300
2% more+$10,186
With Zillow Showcase(estimated)$519,486

