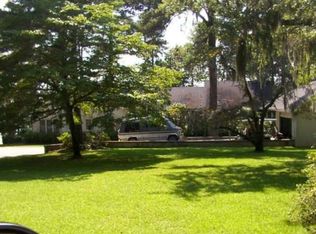Sold for $800,000
Street View
$800,000
190 Scenic Rte, Cordele, GA 31015
2beds
2baths
2,362sqft
SingleFamily
Built in 1998
1 Acres Lot
$797,700 Zestimate®
$339/sqft
$2,396 Estimated rent
Home value
$797,700
Estimated sales range
Not available
$2,396/mo
Zestimate® history
Loading...
Owner options
Explore your selling options
What's special
190 Scenic Rte, Cordele, GA 31015 is a single family home that contains 2,362 sq ft and was built in 1998. It contains 2 bedrooms and 2 bathrooms. This home last sold for $800,000 in July 2025.
The Zestimate for this house is $797,700. The Rent Zestimate for this home is $2,396/mo.
Facts & features
Interior
Bedrooms & bathrooms
- Bedrooms: 2
- Bathrooms: 2
Heating
- Other
Cooling
- Central
Features
- Flooring: Other
- Basement: None
- Has fireplace: Yes
Interior area
- Total interior livable area: 2,362 sqft
Property
Parking
- Parking features: Garage - Attached
Features
- Exterior features: Brick
Lot
- Size: 1 Acres
Details
- Parcel number: 006C018A
Construction
Type & style
- Home type: SingleFamily
Materials
- brick
- Foundation: Masonry
- Roof: Asphalt
Condition
- Year built: 1998
Community & neighborhood
Location
- Region: Cordele
Price history
| Date | Event | Price |
|---|---|---|
| 7/31/2025 | Sold | $800,000-3%$339/sqft |
Source: Public Record Report a problem | ||
| 6/25/2025 | Pending sale | $825,000$349/sqft |
Source: Crisp Area BOR #58014 Report a problem | ||
| 6/5/2025 | Price change | $825,000-2.2%$349/sqft |
Source: Crisp Area BOR #58014 Report a problem | ||
| 2/11/2025 | Price change | $843,900-0.6%$357/sqft |
Source: Crisp Area BOR #58014 Report a problem | ||
| 8/14/2024 | Price change | $849,000-0.8%$359/sqft |
Source: Crisp Area BOR #58014 Report a problem | ||
Public tax history
| Year | Property taxes | Tax assessment |
|---|---|---|
| 2024 | $5,429 +15.2% | $204,761 +17.6% |
| 2023 | $4,713 -2.9% | $174,052 +0.8% |
| 2022 | $4,851 +16.3% | $172,740 +10.6% |
Find assessor info on the county website
Neighborhood: 31015
Nearby schools
GreatSchools rating
- 5/10Crisp County Elementary SchoolGrades: 4-5Distance: 9.2 mi
- 4/10Crisp County Middle SchoolGrades: 6-8Distance: 9.4 mi
- 4/10Crisp County High SchoolGrades: 9-12Distance: 10 mi
Get pre-qualified for a loan
At Zillow Home Loans, we can pre-qualify you in as little as 5 minutes with no impact to your credit score.An equal housing lender. NMLS #10287.
