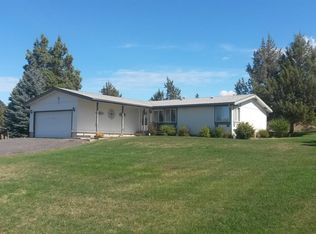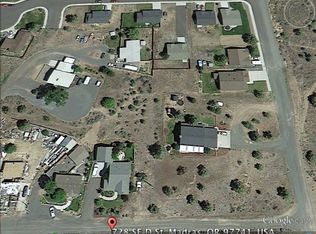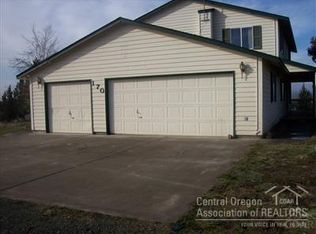Closed
$419,900
190 SE Kinkade Rd, Madras, OR 97741
4beds
2baths
1,792sqft
Manufactured On Land, Manufactured Home
Built in 1997
0.8 Acres Lot
$415,400 Zestimate®
$234/sqft
$1,696 Estimated rent
Home value
$415,400
Estimated sales range
Not available
$1,696/mo
Zestimate® history
Loading...
Owner options
Explore your selling options
What's special
Discover the perfect blend of comfort & convenience in this charming manufactured home, enhanced by a stick-built addition expanding the living space. Offering a layout of 4 bedrooms/2 bathrooms, this residence ensures ample room for relaxation & privacy. The attached dbl car garage, complemented by an additional tandem workshop area, presents endless possibilities for hobbies/storage. A thoughtfully designed, large custom carport breezeway transitions seamlessly from the kitchen, creating an ideal enclave for outdoor dining & leisure. Embrace the tranquility of the outdoors w/a full-length covered porch, providing a serene backdrop for enjoying mornings & evenings, along w/captivating Mt Views. Recent upgrades include all-new windows & solid surface flooring the home, alongside a upgraded primary bth. A recently installed metal roof adds durability & appeal of this home. Nestled on a generous .80-acre lot, this property offers a unique blend of privacy & proximity to local amenities.
Zillow last checked: 8 hours ago
Listing updated: November 09, 2024 at 07:36pm
Listed by:
Signet Realty 541-350-4859
Bought with:
eXp Realty, LLC
Source: Oregon Datashare,MLS#: 220179296
Facts & features
Interior
Bedrooms & bathrooms
- Bedrooms: 4
- Bathrooms: 2
Heating
- Electric, Forced Air, Heat Pump
Cooling
- Heat Pump
Appliances
- Included: Dishwasher, Disposal, Oven, Range, Range Hood, Refrigerator, Water Heater
Features
- Smart Lock(s), Ceiling Fan(s), Double Vanity, Fiberglass Stall Shower, Kitchen Island, Laminate Counters, Linen Closet, Open Floorplan, Pantry, Primary Downstairs, Shower/Tub Combo, Smart Thermostat, Solid Surface Counters, Vaulted Ceiling(s), Walk-In Closet(s)
- Flooring: Laminate
- Windows: Double Pane Windows, Vinyl Frames
- Basement: None
- Has fireplace: No
- Common walls with other units/homes: No Common Walls
Interior area
- Total structure area: 1,792
- Total interior livable area: 1,792 sqft
Property
Parking
- Total spaces: 2
- Parking features: Attached, Attached Carport, Concrete, Driveway, Garage Door Opener, Gravel, RV Access/Parking, Workshop in Garage
- Attached garage spaces: 2
- Has carport: Yes
- Has uncovered spaces: Yes
Features
- Levels: One
- Stories: 1
- Patio & porch: Deck, Patio
- Has view: Yes
- View description: Mountain(s), City, Neighborhood, Territorial
Lot
- Size: 0.80 Acres
- Features: Corner Lot, Landscaped, Sprinkler Timer(s), Sprinklers In Front, Sprinklers In Rear
Details
- Additional structures: Shed(s), Storage, Workshop
- Parcel number: 9856
- Zoning description: R1
- Special conditions: Standard
Construction
Type & style
- Home type: MobileManufactured
- Architectural style: Ranch
- Property subtype: Manufactured On Land, Manufactured Home
Materials
- Foundation: Block, Stemwall
- Roof: Metal
Condition
- New construction: No
- Year built: 1997
Utilities & green energy
- Sewer: Public Sewer
- Water: Public
Community & neighborhood
Security
- Security features: Carbon Monoxide Detector(s), Smoke Detector(s)
Location
- Region: Madras
Other
Other facts
- Body type: Double Wide
- Listing terms: Cash,Conventional,FHA,USDA Loan,VA Loan
- Road surface type: Dirt, Gravel
Price history
| Date | Event | Price |
|---|---|---|
| 8/2/2024 | Sold | $419,900$234/sqft |
Source: | ||
| 7/2/2024 | Pending sale | $419,900$234/sqft |
Source: | ||
| 5/20/2024 | Price change | $419,900-1.2%$234/sqft |
Source: | ||
| 4/24/2024 | Price change | $425,000-2.3%$237/sqft |
Source: | ||
| 4/18/2024 | Price change | $435,000-3.3%$243/sqft |
Source: | ||
Public tax history
| Year | Property taxes | Tax assessment |
|---|---|---|
| 2024 | $2,463 +6.8% | $118,420 +3% |
| 2023 | $2,307 +1.5% | $114,980 +3% |
| 2022 | $2,273 +4.4% | $111,640 +3% |
Find assessor info on the county website
Neighborhood: 97741
Nearby schools
GreatSchools rating
- 2/10Madras Elementary SchoolGrades: K-5Distance: 0.4 mi
- 5/10Jefferson County Middle SchoolGrades: 6-8Distance: 0.5 mi
- 5/10Madras High SchoolGrades: 9-12Distance: 0.4 mi
Schools provided by the listing agent
- Elementary: Madras Elementary
- Middle: Jefferson County Middle
- High: Madras High
Source: Oregon Datashare. This data may not be complete. We recommend contacting the local school district to confirm school assignments for this home.


